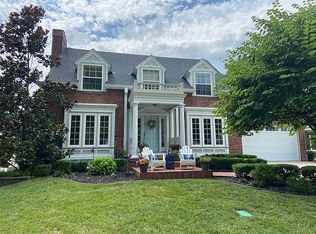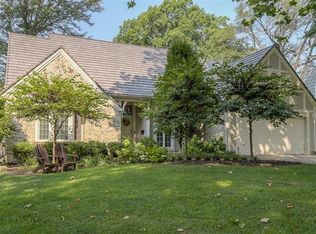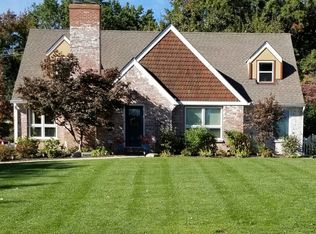Sold
Price Unknown
5434 Belinder Rd, Fairway, KS 66205
4beds
3,131sqft
Single Family Residence
Built in 1941
10,773 Square Feet Lot
$1,131,900 Zestimate®
$--/sqft
$3,675 Estimated rent
Home value
$1,131,900
$1.05M - $1.21M
$3,675/mo
Zestimate® history
Loading...
Owner options
Explore your selling options
What's special
Welcome to this beautifully updated home located in the heart of Fairway’s coveted Golden Triangle—directly across from the 10th hole of Mission Hills Country Club! With over 3,100 sq ft of living space, this home offers the perfect blend of charm, functionality, and luxury.
Step inside to a welcoming living room just off the front foyer, complete with a cozy fireplace—perfect for relaxing evenings. The spacious 23x23 family room is filled with natural light and features a stunning tray ceiling and built-ins ideal for entertaining. The fully renovated kitchen includes quartz countertops, white cabinetry, stainless steel appliances, and a gas cooktop—perfect for the home chef.
A main-level bedroom and full bathroom offer excellent flexibility for guests or a home office. Upstairs, you'll find three generous bedrooms, including a spacious primary suite with a large walk-in closet and a beautifully updated bathroom. The convenience of a second-floor laundry room adds to the thoughtful layout.
Outside, the detached 2-car garage is heated and cooled, making it a perfect space for a workshop, gym, hobby area, or additional storage. Above the garage is a finished 21x17 carriage house space—ideal for a home office, studio, or guest retreat.
The unfinished basement offers ample storage or potential for future expansion. Enjoy top-rated schools, nearby Fairway shops, and quick access to the Plaza. This is a must-see opportunity in one of Johnson County’s most desirable locations!
Zillow last checked: 8 hours ago
Listing updated: July 07, 2025 at 08:07am
Listing Provided by:
Majid Ghavami 913-980-2434,
ReeceNichols- Leawood Town Center,
Rob Ellerman Team 816-304-4434,
ReeceNichols - Lees Summit
Bought with:
Julie Connor, 2012037942
Compass Realty Group
Source: Heartland MLS as distributed by MLS GRID,MLS#: 2544599
Facts & features
Interior
Bedrooms & bathrooms
- Bedrooms: 4
- Bathrooms: 3
- Full bathrooms: 3
Primary bedroom
- Features: Ceiling Fan(s), Wood Floor
- Level: Second
- Dimensions: 18 x 15
Bedroom 2
- Features: Wood Floor
- Level: First
- Dimensions: 11 x 9
Bedroom 3
- Features: Ceiling Fan(s), Walk-In Closet(s), Wood Floor
- Level: Second
- Dimensions: 13 x 13
Bedroom 4
- Features: Ceiling Fan(s), Walk-In Closet(s), Wood Floor
- Level: Second
- Dimensions: 15 x 11
Primary bathroom
- Features: Ceramic Tiles, Double Vanity, Separate Shower And Tub
- Level: Second
- Dimensions: 20 x 13
Bathroom 2
- Features: Shower Over Tub, Wood Floor
- Level: First
- Dimensions: 8 x 5
Bathroom 3
- Features: Ceramic Tiles, Shower Over Tub
- Level: Second
- Dimensions: 7 x 6
Breakfast room
- Features: Wood Floor
- Level: First
- Dimensions: 11 x 8
Dining room
- Features: Wood Floor
- Level: First
- Dimensions: 13 x 12
Family room
- Features: Wood Floor
- Level: First
- Dimensions: 21 x 19
Kitchen
- Features: Wood Floor
- Level: First
- Dimensions: 15 x 13
Laundry
- Features: Wood Floor
- Level: Second
- Dimensions: 8 x 5
Living room
- Features: Ceiling Fan(s), Walk-In Closet(s), Wood Floor
- Level: First
- Dimensions: 20 x 13
Office
- Features: Ceiling Fan(s), Luxury Vinyl
- Level: Upper
- Dimensions: 21 x 16
Heating
- Forced Air
Cooling
- Electric
Appliances
- Included: Cooktop, Dishwasher, Disposal, Microwave, Refrigerator, Built-In Electric Oven, Gas Range, Stainless Steel Appliance(s)
- Laundry: Bedroom Level
Features
- Ceiling Fan(s), Custom Cabinets, Kitchen Island, Painted Cabinets, Walk-In Closet(s)
- Flooring: Wood
- Basement: Unfinished,Stone/Rock
- Number of fireplaces: 1
- Fireplace features: Living Room
Interior area
- Total structure area: 3,131
- Total interior livable area: 3,131 sqft
- Finished area above ground: 3,131
- Finished area below ground: 0
Property
Parking
- Total spaces: 2
- Parking features: Detached, Garage Door Opener
- Garage spaces: 2
Features
- Patio & porch: Covered, Patio
- Fencing: Other
Lot
- Size: 10,773 sqft
- Features: City Limits
Details
- Additional structures: Other
- Parcel number: GP201100000002
Construction
Type & style
- Home type: SingleFamily
- Architectural style: Cape Cod,Traditional
- Property subtype: Single Family Residence
Materials
- Lap Siding, Wood Siding
- Roof: Composition
Condition
- Year built: 1941
Utilities & green energy
- Sewer: Public Sewer
- Water: Public
Community & neighborhood
Security
- Security features: Smoke Detector(s)
Location
- Region: Fairway
- Subdivision: Fairway
HOA & financial
HOA
- Has HOA: Yes
- HOA fee: $115 annually
Other
Other facts
- Listing terms: Cash,Conventional,FHA,VA Loan
- Ownership: Private
- Road surface type: Paved
Price history
| Date | Event | Price |
|---|---|---|
| 7/2/2025 | Sold | -- |
Source: | ||
| 5/9/2025 | Pending sale | $1,075,000$343/sqft |
Source: | ||
| 5/6/2025 | Listed for sale | $1,075,000+19.6%$343/sqft |
Source: | ||
| 12/9/2021 | Sold | -- |
Source: | ||
| 10/27/2021 | Pending sale | $899,000$287/sqft |
Source: | ||
Public tax history
| Year | Property taxes | Tax assessment |
|---|---|---|
| 2024 | $14,249 +9.6% | $121,532 +10.2% |
| 2023 | $12,998 +9% | $110,308 +7.9% |
| 2022 | $11,928 | $102,235 +6.6% |
Find assessor info on the county website
Neighborhood: 66205
Nearby schools
GreatSchools rating
- 9/10Westwood View Elementary SchoolGrades: PK-6Distance: 0.6 mi
- 8/10Indian Hills Middle SchoolGrades: 7-8Distance: 1.4 mi
- 8/10Shawnee Mission East High SchoolGrades: 9-12Distance: 2.8 mi
Schools provided by the listing agent
- Elementary: Westwood View
- Middle: Indian Hills
- High: SM East
Source: Heartland MLS as distributed by MLS GRID. This data may not be complete. We recommend contacting the local school district to confirm school assignments for this home.
Get a cash offer in 3 minutes
Find out how much your home could sell for in as little as 3 minutes with a no-obligation cash offer.
Estimated market value
$1,131,900
Get a cash offer in 3 minutes
Find out how much your home could sell for in as little as 3 minutes with a no-obligation cash offer.
Estimated market value
$1,131,900


