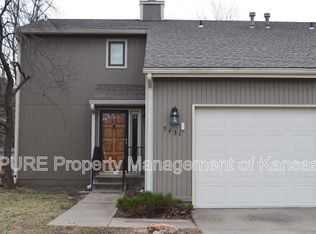Welcome home! Walk through the front door and enter a vestibule that seals off the first gust of cold or hot outside air from entering the home. A little further in and your gaze is drawn upward toward an attractive open staircase, then onto a vaulted ceiling with skylight over a stone hearth, open kitchen with breakfast bar and formal dining. Kids or Dad will enjoy the rec room/man cave in the basement. Bathrooms on each level make life easy and a privacy fenced backyard along with a separate rod iron style gated side yard are perfect for pets and children. Close to shopping, and highway access. Home Warranty covers buyer for 1 year. Don't miss out!To see or make an offer contact Bill Welch at 785-925-3648. Brokered And Advertised By: Performance Realty, Inc. Listing Agent: Bill Welch
This property is off market, which means it's not currently listed for sale or rent on Zillow. This may be different from what's available on other websites or public sources.

