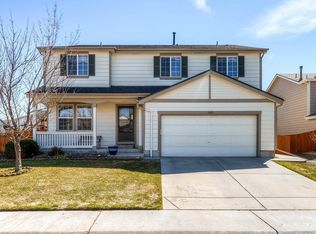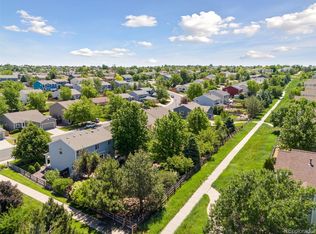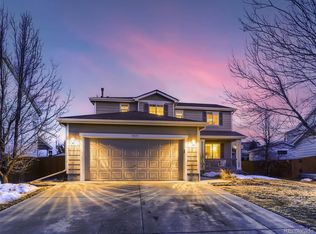Sold for $657,500
$657,500
5433 S Rome Street, Aurora, CO 80015
5beds
3,208sqft
Single Family Residence
Built in 2001
0.28 Acres Lot
$654,500 Zestimate®
$205/sqft
$2,934 Estimated rent
Home value
$654,500
$622,000 - $687,000
$2,934/mo
Zestimate® history
Loading...
Owner options
Explore your selling options
What's special
Welcome to Saddle Rock Ridge where you'll find this lovely 5 Bedroom, 3.5 Bath with an oversized backyard home for your enjoyment. The large homesite is next to an open space, is near trails, schools and reservoirs. Outdoor entertainment is easy with this generous deck. This spacious home includes wood floors, carpeting and an open floor plan. An open kitchen includes eating area and there's a lovely formal dining room nearby. Loads of natural lighting, granite tile counters, stainless steel appliances and the kitchen island allows plenty of room for hosting dinner parties. A beautifully finished basement provides more living space, a game room and overnight guests. It's a beautiful community to live in with easy commutes in all directions.
Zillow last checked: 8 hours ago
Listing updated: October 01, 2024 at 10:56am
Listed by:
Marie Callaway 303-437-6999 marie@callawaygroup.com,
Callaway Group Real Estate, LLC
Bought with:
Jami R Andregg, 40044354
Berkshire Hathaway HomeServices Rocky Mountain, REALTORS
Source: REcolorado,MLS#: 5216399
Facts & features
Interior
Bedrooms & bathrooms
- Bedrooms: 5
- Bathrooms: 4
- Full bathrooms: 3
- 1/2 bathrooms: 1
- Main level bathrooms: 1
Primary bedroom
- Description: Primary Suite
- Level: Upper
- Area: 336 Square Feet
- Dimensions: 16 x 21
Bedroom
- Description: Br#2
- Level: Upper
- Area: 132 Square Feet
- Dimensions: 11 x 12
Bedroom
- Description: Br#3
- Level: Upper
- Area: 180 Square Feet
- Dimensions: 15 x 12
Bedroom
- Description: Br#4
- Level: Basement
- Area: 169 Square Feet
- Dimensions: 13 x 13
Bedroom
- Description: Br#5
- Level: Basement
- Area: 182 Square Feet
- Dimensions: 14 x 13
Primary bathroom
- Description: 5piece Suite
- Level: Upper
- Area: 117 Square Feet
- Dimensions: 13 x 9
Bathroom
- Description: Off Laundry/Mud Room/Garage
- Level: Main
- Area: 21 Square Feet
- Dimensions: 7 x 3
Bathroom
- Level: Upper
- Area: 55 Square Feet
- Dimensions: 11 x 5
Bathroom
- Level: Basement
- Area: 99 Square Feet
- Dimensions: 9 x 11
Dining room
- Description: Formal Dining Room
- Level: Main
- Area: 182 Square Feet
- Dimensions: 14 x 13
Dining room
- Description: Secondary Dining Room Off Kitchen
- Level: Main
- Area: 150 Square Feet
- Dimensions: 15 x 10
Family room
- Level: Main
- Area: 340 Square Feet
- Dimensions: 17 x 20
Kitchen
- Level: Main
- Area: 190 Square Feet
- Dimensions: 19 x 10
Laundry
- Level: Main
- Area: 48 Square Feet
- Dimensions: 8 x 6
Living room
- Level: Main
- Area: 169 Square Feet
- Dimensions: 13 x 13
Loft
- Level: Upper
- Area: 294 Square Feet
- Dimensions: 14 x 21
Media room
- Level: Basement
- Area: 392 Square Feet
- Dimensions: 14 x 28
Utility room
- Description: Utility/Storage/Workout Area
- Level: Basement
- Area: 306 Square Feet
- Dimensions: 17 x 18
Heating
- Forced Air
Cooling
- Central Air
Appliances
- Included: Cooktop, Dishwasher, Disposal, Gas Water Heater, Humidifier, Microwave, Range, Refrigerator, Self Cleaning Oven, Water Purifier, Water Softener
Features
- Built-in Features, Ceiling Fan(s), Eat-in Kitchen, Entrance Foyer, Five Piece Bath, High Ceilings, High Speed Internet, Kitchen Island, Open Floorplan, Pantry, Primary Suite, Tile Counters, Walk-In Closet(s)
- Flooring: Carpet, Laminate
- Windows: Double Pane Windows, Window Coverings
- Basement: Finished,Full,Interior Entry
- Number of fireplaces: 1
- Fireplace features: Gas, Gas Log, Living Room
Interior area
- Total structure area: 3,208
- Total interior livable area: 3,208 sqft
- Finished area above ground: 2,417
- Finished area below ground: 791
Property
Parking
- Total spaces: 2
- Parking features: Concrete
- Attached garage spaces: 2
Features
- Levels: Two
- Stories: 2
- Patio & porch: Covered, Deck, Front Porch
- Exterior features: Private Yard
- Fencing: Full
Lot
- Size: 0.28 Acres
- Features: Greenbelt, Landscaped, Open Space, Sprinklers In Front, Sprinklers In Rear
Details
- Parcel number: 034113851
- Zoning: res
- Special conditions: Standard
Construction
Type & style
- Home type: SingleFamily
- Architectural style: Contemporary
- Property subtype: Single Family Residence
Materials
- Wood Siding
- Roof: Composition
Condition
- Year built: 2001
Utilities & green energy
- Electric: 110V, 220 Volts
- Sewer: Public Sewer
- Water: Public
- Utilities for property: Cable Available, Electricity Connected, Internet Access (Wired), Natural Gas Connected
Community & neighborhood
Security
- Security features: Carbon Monoxide Detector(s), Radon Detector, Smoke Detector(s)
Location
- Region: Aurora
- Subdivision: Saddle Rock Ridge
HOA & financial
HOA
- Has HOA: Yes
- HOA fee: $280 annually
- Amenities included: Trail(s)
- Services included: Maintenance Grounds, Recycling, Snow Removal, Trash
- Association name: Standard Hills Master HOA
- Association phone: 303-991-2192
Other
Other facts
- Listing terms: Cash,Conventional,FHA,VA Loan
- Ownership: Individual
- Road surface type: Paved
Price history
| Date | Event | Price |
|---|---|---|
| 2/23/2024 | Sold | $657,500+2.7%$205/sqft |
Source: | ||
| 2/4/2024 | Pending sale | $640,000$200/sqft |
Source: | ||
| 2/2/2024 | Listed for sale | $640,000+32%$200/sqft |
Source: | ||
| 5/4/2020 | Sold | $485,000-0.2%$151/sqft |
Source: Public Record Report a problem | ||
| 3/27/2020 | Pending sale | $485,900$151/sqft |
Source: Atlas Real Estate Report a problem | ||
Public tax history
| Year | Property taxes | Tax assessment |
|---|---|---|
| 2025 | $5,116 +10.3% | $42,400 +3.6% |
| 2024 | $4,639 +10.7% | $40,924 -9.1% |
| 2023 | $4,189 -0.9% | $45,042 +33.1% |
Find assessor info on the county website
Neighborhood: 80015
Nearby schools
GreatSchools rating
- 5/10Antelope Ridge Elementary SchoolGrades: PK-5Distance: 0.3 mi
- 4/10Thunder Ridge Middle SchoolGrades: 6-8Distance: 0.4 mi
- 9/10Eaglecrest High SchoolGrades: 9-12Distance: 0.5 mi
Schools provided by the listing agent
- Elementary: Antelope Ridge
- Middle: Thunder Ridge
- High: Eaglecrest
- District: Cherry Creek 5
Source: REcolorado. This data may not be complete. We recommend contacting the local school district to confirm school assignments for this home.
Get a cash offer in 3 minutes
Find out how much your home could sell for in as little as 3 minutes with a no-obligation cash offer.
Estimated market value$654,500
Get a cash offer in 3 minutes
Find out how much your home could sell for in as little as 3 minutes with a no-obligation cash offer.
Estimated market value
$654,500


