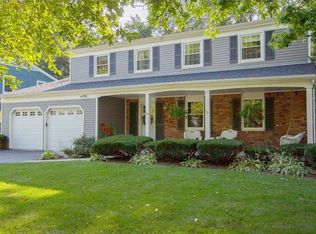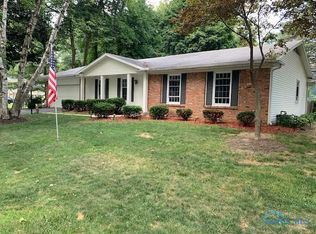Sold for $257,000
$257,000
5433 Radcliffe Rd, Sylvania, OH 43560
4beds
2,507sqft
Single Family Residence
Built in 1969
10,018.8 Square Feet Lot
$310,200 Zestimate®
$103/sqft
$2,768 Estimated rent
Home value
$310,200
$292,000 - $332,000
$2,768/mo
Zestimate® history
Loading...
Owner options
Explore your selling options
What's special
Come make this Maplewood/Northview home in Sylvania's Grove Bell Estates your own! Great layout! Updated island, eat-in kitchen with granite counters and SS Appliances! Spacious living room with vaulted ceiling and fireplace. Tiled-floor family room with a fireplace. Newer roof and replacement windows. Basement rec and utility rooms. Immediate possession!
Zillow last checked: 8 hours ago
Listing updated: October 14, 2025 at 12:10am
Listed by:
Anthony J. Bassett 419-340-7843,
The Danberry Co
Bought with:
Patrick Steven Miller, 2004018394
Key Realty
Source: NORIS,MLS#: 6112315
Facts & features
Interior
Bedrooms & bathrooms
- Bedrooms: 4
- Bathrooms: 3
- Full bathrooms: 2
- 1/2 bathrooms: 1
Primary bedroom
- Features: Ceiling Fan(s)
- Level: Upper
- Dimensions: 16 x 11
Bedroom 2
- Features: Ceiling Fan(s)
- Level: Upper
- Dimensions: 15 x 10
Bedroom 3
- Features: Ceiling Fan(s)
- Level: Upper
- Dimensions: 13 x 10
Bedroom 4
- Features: Ceiling Fan(s)
- Level: Upper
- Dimensions: 12 x 12
Dining room
- Features: Formal Dining Room
- Level: Main
- Dimensions: 15 x 13
Family room
- Features: Fireplace
- Level: Main
- Dimensions: 22 x 17
Kitchen
- Features: Kitchen Island
- Level: Main
- Dimensions: 27 x 14
Living room
- Features: Vaulted Ceiling(s), Fireplace
- Level: Main
- Dimensions: 19 x 11
Heating
- Forced Air, Natural Gas
Cooling
- Central Air
Appliances
- Included: Dishwasher, Microwave, Water Heater, Disposal, Gas Range Connection, Refrigerator
- Laundry: Gas Dryer Hookup
Features
- Ceiling Fan(s), Eat-in Kitchen, Primary Bathroom, Vaulted Ceiling(s)
- Flooring: Carpet, Tile, Wood
- Basement: Full
- Has fireplace: Yes
- Fireplace features: Family Room, Living Room, Wood Burning
Interior area
- Total structure area: 2,507
- Total interior livable area: 2,507 sqft
Property
Parking
- Total spaces: 2
- Parking features: Asphalt, Attached Garage, Driveway
- Garage spaces: 2
- Has uncovered spaces: Yes
Features
- Patio & porch: Patio
Lot
- Size: 10,018 sqft
- Dimensions: 75x133
Details
- Parcel number: 8217497
- Zoning: RES
Construction
Type & style
- Home type: SingleFamily
- Architectural style: Traditional
- Property subtype: Single Family Residence
Materials
- Wood Siding
- Roof: Shingle
Condition
- Year built: 1969
Utilities & green energy
- Electric: Circuit Breakers
- Sewer: Sanitary Sewer
- Water: Public
- Utilities for property: Cable Connected
Community & neighborhood
Location
- Region: Sylvania
- Subdivision: Grove Bel Estates
Other
Other facts
- Listing terms: Cash,Conventional,VA Loan
- Road surface type: Paved
Price history
| Date | Event | Price |
|---|---|---|
| 4/15/2024 | Sold | $257,000-1.1%$103/sqft |
Source: NORIS #6112315 Report a problem | ||
| 4/11/2024 | Pending sale | $259,900$104/sqft |
Source: NORIS #6112315 Report a problem | ||
| 3/13/2024 | Contingent | $259,900$104/sqft |
Source: NORIS #6112315 Report a problem | ||
| 3/8/2024 | Listed for sale | $259,900+44.5%$104/sqft |
Source: NORIS #6112315 Report a problem | ||
| 3/22/2017 | Sold | $179,900-2.8%$72/sqft |
Source: NORIS #6001181 Report a problem | ||
Public tax history
| Year | Property taxes | Tax assessment |
|---|---|---|
| 2024 | $6,184 -3.5% | $98,280 +10.6% |
| 2023 | $6,407 -0.1% | $88,865 |
| 2022 | $6,416 -3% | $88,865 |
Find assessor info on the county website
Neighborhood: 43560
Nearby schools
GreatSchools rating
- 9/10Maplewood Elementary SchoolGrades: PK-5Distance: 1.1 mi
- 5/10Sylvania Arbor Hills Junior High SchoolGrades: 6-8Distance: 3.4 mi
- 9/10Sylvania Northview High SchoolGrades: 9-12Distance: 1 mi
Schools provided by the listing agent
- Elementary: Maplewood
- High: Northview
Source: NORIS. This data may not be complete. We recommend contacting the local school district to confirm school assignments for this home.

Get pre-qualified for a loan
At Zillow Home Loans, we can pre-qualify you in as little as 5 minutes with no impact to your credit score.An equal housing lender. NMLS #10287.

