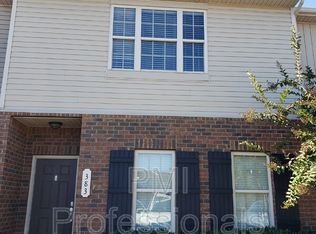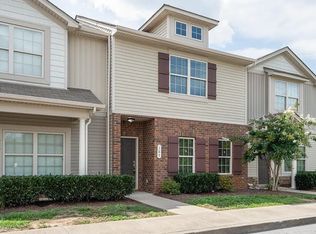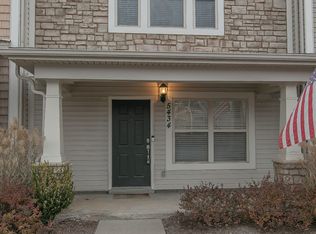$500 off First Month's Rent with a Signed Lease in July Welcome to this charming 2-bedroom, 2.5-bath townhome offering comfort, convenience, and style. The inviting living room showcases elegant bamboo flooring and a beautiful sage green accent wall, creating a warm, modern atmosphere. The kitchen boasts an abundance of counter space with gleaming stainless steel appliances. Each spacious bedroom features its own en-suite bathroom, perfect for privacy and ease. Step out onto your private back patio ideal for entertaining guests or enjoying a peaceful morning with your favorite tea. Located just a stone's throw from the future Veterans Park, Kroger, Westlawn Shopping Center, Ascension Westlawn Hospital, MMC, Publix, restaurants and easy access to I-840, this home offers both tranquility and accessibility. We are flexible with regard to credit score and do not have a minimum requirement. We won't accept any renters evictions or judgements. One pet accepted on a case by case basis. No smoking or vaping in the home.
This property is off market, which means it's not currently listed for sale or rent on Zillow. This may be different from what's available on other websites or public sources.




