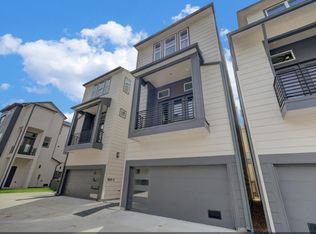Ready for move-in after July 1st. Centrally located, minutes to work & entertainment - downtown, medical center, Energy Corridor, Washington, Memorial Park and the Galleria. Almost like new 3 bed 3.5 bath home features grand entry and guest bed & bath on the first floor. Second floor features open space living, entertainment and dining with gas fire place that is pre-wired for surround sound system. Third floor features spacious master bed & bath together with huge walk-in closet. Second guest bed & bath as well as laundry room with washer & dryer also on 3rd floor. Great place for your relaxation after long work day
Three roommate scenario welcome.
Copyright notice - Data provided by HAR.com 2022 - All information provided should be independently verified.
House for rent
$3,300/mo
5433 Kiam St #B, Houston, TX 77007
3beds
2,352sqft
Price may not include required fees and charges.
Singlefamily
Available now
-- Pets
Zoned, ceiling fan
Electric dryer hookup laundry
2 Attached garage spaces parking
Natural gas, fireplace
What's special
Grand entryHuge walk-in closet
- 17 days
- on Zillow |
- -- |
- -- |
Travel times
Start saving for your dream home
Consider a first time home buyer savings account designed to grow your down payment with up to a 6% match & 4.15% APY.
Facts & features
Interior
Bedrooms & bathrooms
- Bedrooms: 3
- Bathrooms: 4
- Full bathrooms: 3
- 1/2 bathrooms: 1
Heating
- Natural Gas, Fireplace
Cooling
- Zoned, Ceiling Fan
Appliances
- Included: Dishwasher, Disposal, Dryer, Microwave, Oven, Refrigerator, Stove, Washer
- Laundry: Electric Dryer Hookup, Gas Dryer Hookup, In Unit, Washer Hookup
Features
- 1 Bedroom Down - Not Primary BR, 1 Bedroom Up, 2 Staircases, Bedroom With Sitting Area, Ceiling Fan(s), High Ceilings, Prewired for Alarm System, Primary Bed - 3rd Floor, Tile, Walk In Closet
- Flooring: Carpet, Tile, Wood
- Has fireplace: Yes
Interior area
- Total interior livable area: 2,352 sqft
Property
Parking
- Total spaces: 2
- Parking features: Attached, Covered
- Has attached garage: Yes
- Details: Contact manager
Features
- Stories: 3
- Exterior features: 1 Bedroom Down - Not Primary BR, 1 Bedroom Up, 2 Staircases, Additional Parking, Architecture Style: Contemporary/Modern, Attached, Bedroom With Sitting Area, ENERGY STAR Qualified Appliances, Electric Dryer Hookup, Flooring: Wood, Garage Door Opener, Gas, Gas Dryer Hookup, Heating: Gas, High Ceilings, Insulated Doors, Insulated/Low-E windows, Lot Features: Subdivided, Prewired for Alarm System, Primary Bed - 3rd Floor, Private, Subdivided, Tile, Walk In Closet, Washer Hookup, Water Heater
- Has spa: Yes
- Spa features: Hottub Spa
Details
- Parcel number: 1351000010002
Construction
Type & style
- Home type: SingleFamily
- Property subtype: SingleFamily
Condition
- Year built: 2014
Community & HOA
Community
- Security: Security System
Location
- Region: Houston
Financial & listing details
- Lease term: Long Term
Price history
| Date | Event | Price |
|---|---|---|
| 6/4/2025 | Price change | $3,300+3.1%$1/sqft |
Source: | ||
| 5/29/2025 | Listed for rent | $3,200$1/sqft |
Source: | ||
![[object Object]](https://photos.zillowstatic.com/fp/61f59ea811250a15eeac8e09972d58f7-p_i.jpg)
