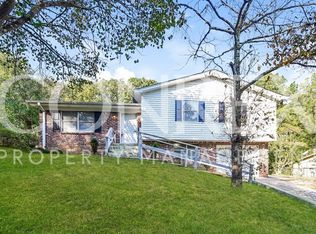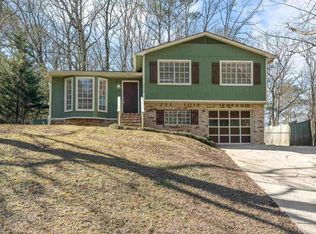Sold for $128,000
$128,000
5433 Faucett Rd, Pinson, AL 35126
3beds
1,148sqft
Single Family Residence
Built in 1976
1,655.28 Square Feet Lot
$166,500 Zestimate®
$111/sqft
$1,303 Estimated rent
Home value
$166,500
$150,000 - $181,000
$1,303/mo
Zestimate® history
Loading...
Owner options
Explore your selling options
What's special
$5000 toward rate buy down only. This is a great newly remodeled home with fresh paint and new carpet. Room for a growing family and room for the in-laws. The stylish kitchen design is a show place, looking out into the family room with picture windows. The basement is waiting for your personal touch to have the best entertainment space for bragging. Centrally located near shopping, schools, and highway. Call today to make this your home.
Zillow last checked: 8 hours ago
Listing updated: January 23, 2024 at 10:10pm
Listed by:
Kim Owens 404-274-4478,
Innovated Real Estate,
Jo Netta Terry 205-616-5626,
Innovated Real Estate
Bought with:
Matthew Bingham
eXp Realty, LLC Central
Source: GALMLS,MLS#: 21363801
Facts & features
Interior
Bedrooms & bathrooms
- Bedrooms: 3
- Bathrooms: 2
- Full bathrooms: 2
Family room
- Level: First
Kitchen
- Features: Eat-in Kitchen
Basement
- Area: 600
Heating
- Central, Natural Gas
Cooling
- Central Air, Electric
Appliances
- Included: Dishwasher, Electric Oven, Refrigerator, Stove-Electric, Gas Water Heater
- Laundry: Gas Dryer Hookup, Electric Dryer Hookup, In Garage, In Basement, Basement Area, Yes
Features
- Split Bedroom, Smooth Ceilings, Tub/Shower Combo
- Flooring: Carpet, Tile, Vinyl
- Basement: Partial,Unfinished,Daylight
- Attic: Other,Yes
- Has fireplace: No
Interior area
- Total interior livable area: 1,148 sqft
- Finished area above ground: 1,148
- Finished area below ground: 0
Property
Parking
- Total spaces: 1
- Parking features: Attached, Basement, Driveway, Garage Faces Front
- Attached garage spaces: 1
- Has uncovered spaces: Yes
Features
- Levels: 2+ story,Tri-Level
- Patio & porch: Open (PATIO), Patio, Porch, Open (DECK), Deck
- Pool features: None
- Has view: Yes
- View description: None
- Waterfront features: No
Lot
- Size: 1,655 sqft
Details
- Parcel number: 0900281000002008
- Special conditions: As Is
Construction
Type & style
- Home type: SingleFamily
- Property subtype: Single Family Residence
- Attached to another structure: Yes
Materials
- 1 Side Brick, Brick Over Foundation, Wood
- Foundation: Basement
Condition
- Year built: 1976
Utilities & green energy
- Water: Public
- Utilities for property: Sewer Connected
Community & neighborhood
Community
- Community features: Street Lights
Location
- Region: Pinson
- Subdivision: Dewey Heights
Other
Other facts
- Price range: $128K - $128K
Price history
| Date | Event | Price |
|---|---|---|
| 4/17/2024 | Listing removed | -- |
Source: Zillow Rentals Report a problem | ||
| 4/10/2024 | Price change | $1,345-3.6%$1/sqft |
Source: Zillow Rentals Report a problem | ||
| 2/3/2024 | Listed for rent | $1,395+60.9%$1/sqft |
Source: Zillow Rentals Report a problem | ||
| 1/10/2024 | Sold | $128,000-8.6%$111/sqft |
Source: | ||
| 1/4/2024 | Pending sale | $140,000$122/sqft |
Source: | ||
Public tax history
| Year | Property taxes | Tax assessment |
|---|---|---|
| 2025 | $1,558 -0.6% | $31,100 -0.6% |
| 2024 | $1,567 | $31,280 |
| 2023 | $1,567 +16.6% | $31,280 +15.5% |
Find assessor info on the county website
Neighborhood: 35126
Nearby schools
GreatSchools rating
- 6/10Pinson Elementary SchoolGrades: PK-2Distance: 2.6 mi
- 4/10Rudd Middle SchoolGrades: 6-8Distance: 2.2 mi
- 3/10Pinson Valley High SchoolGrades: 9-12Distance: 1.6 mi
Schools provided by the listing agent
- Elementary: Pinson
- Middle: Rudd
- High: Pinson Valley
Source: GALMLS. This data may not be complete. We recommend contacting the local school district to confirm school assignments for this home.
Get a cash offer in 3 minutes
Find out how much your home could sell for in as little as 3 minutes with a no-obligation cash offer.
Estimated market value$166,500
Get a cash offer in 3 minutes
Find out how much your home could sell for in as little as 3 minutes with a no-obligation cash offer.
Estimated market value
$166,500


