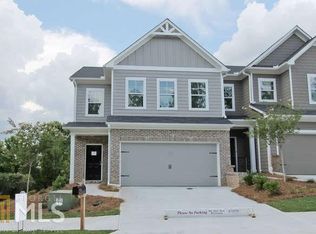Closed
$305,000
5433 Cascade Rdg SW, Atlanta, GA 30336
3beds
1,796sqft
Townhouse
Built in 2018
1,132.56 Square Feet Lot
$298,500 Zestimate®
$170/sqft
$2,628 Estimated rent
Home value
$298,500
$275,000 - $325,000
$2,628/mo
Zestimate® history
Loading...
Owner options
Explore your selling options
What's special
Move in Ready End Unit townhome in the heart of South Fulton and Southwest Atlanta area. Open concept plan with built in banquette seating in breakfast area! Upgraded iron spindles and banister instead of the builder standard which is closed off with wall board! Beautifully appointed kitchen with espresso stained cabinets, easy to care for granite counters, island and walk in pantry! Kitchen overlooks family room - perfect for entertaining! Breakfast area features solid glass french door to patio and overlooks greenspace and woods beyond! Enjoy the privacy of your patio! Upstairs boasts 3 bedrooms and 2 full baths! Owner's suite has tray ceiling and large bath with double vanities, separate tub and shower! Low monthly HOA fee! Short walk to the pool! Conveniently located close to shopping, schools, airport and more!
Zillow last checked: 8 hours ago
Listing updated: July 22, 2025 at 07:25am
Listed by:
Beth McCord 404-434-2970,
Atlanta Communities,
Michael McCord 678-313-0867,
Atlanta Communities
Bought with:
Hubert Tate, 377013
Keller Williams Realty Buckhead
Source: GAMLS,MLS#: 10457968
Facts & features
Interior
Bedrooms & bathrooms
- Bedrooms: 3
- Bathrooms: 3
- Full bathrooms: 2
- 1/2 bathrooms: 1
Kitchen
- Features: Breakfast Area, Breakfast Room, Kitchen Island, Walk-in Pantry
Heating
- Central, Electric, Heat Pump, Zoned
Cooling
- Ceiling Fan(s), Electric, Zoned
Appliances
- Included: Dishwasher, Disposal, Gas Water Heater, Microwave, Oven/Range (Combo), Stainless Steel Appliance(s)
- Laundry: Upper Level
Features
- Double Vanity, High Ceilings, Split Bedroom Plan, Walk-In Closet(s)
- Flooring: Carpet, Laminate
- Windows: Double Pane Windows
- Basement: None
- Attic: Pull Down Stairs
- Number of fireplaces: 1
- Fireplace features: Factory Built, Family Room, Gas Log
- Common walls with other units/homes: End Unit,No One Above,No One Below
Interior area
- Total structure area: 1,796
- Total interior livable area: 1,796 sqft
- Finished area above ground: 1,796
- Finished area below ground: 0
Property
Parking
- Parking features: Garage, Garage Door Opener, Kitchen Level
- Has garage: Yes
Features
- Levels: Two
- Stories: 2
- Patio & porch: Patio
- Body of water: None
Lot
- Size: 1,132 sqft
- Features: Level
Details
- Parcel number: 14F0109 LL2267
Construction
Type & style
- Home type: Townhouse
- Architectural style: Brick Front,Craftsman,Traditional
- Property subtype: Townhouse
- Attached to another structure: Yes
Materials
- Concrete
- Foundation: Slab
- Roof: Composition
Condition
- Resale
- New construction: No
- Year built: 2018
Utilities & green energy
- Electric: 220 Volts
- Sewer: Public Sewer
- Water: Public
- Utilities for property: Cable Available, Electricity Available, High Speed Internet, Natural Gas Available, Phone Available, Sewer Available, Underground Utilities, Water Available
Green energy
- Water conservation: Low-Flow Fixtures
Community & neighborhood
Security
- Security features: Smoke Detector(s)
Community
- Community features: Clubhouse, Pool, Sidewalks, Street Lights
Location
- Region: Atlanta
- Subdivision: Cascade Place
HOA & financial
HOA
- Has HOA: Yes
- HOA fee: $1,080 annually
- Services included: Maintenance Grounds, Pest Control, Reserve Fund
Other
Other facts
- Listing agreement: Exclusive Agency
Price history
| Date | Event | Price |
|---|---|---|
| 6/5/2025 | Sold | $305,000-1.6%$170/sqft |
Source: | ||
| 6/5/2025 | Pending sale | $310,000$173/sqft |
Source: | ||
| 4/19/2025 | Price change | $310,000-1.6%$173/sqft |
Source: | ||
| 2/14/2025 | Listed for sale | $315,000+61.6%$175/sqft |
Source: | ||
| 2/4/2019 | Listing removed | $194,900$109/sqft |
Source: Beazer Gain, LLC #8485411 Report a problem | ||
Public tax history
| Year | Property taxes | Tax assessment |
|---|---|---|
| 2024 | $2,077 +58% | $118,120 -10.1% |
| 2023 | $1,315 -32.5% | $131,400 +34.4% |
| 2022 | $1,947 +2.2% | $97,760 +28.3% |
Find assessor info on the county website
Neighborhood: 30336
Nearby schools
GreatSchools rating
- 6/10Randolph Elementary SchoolGrades: PK-5Distance: 1.6 mi
- 6/10Sandtown Middle SchoolGrades: 6-8Distance: 2 mi
- 6/10Westlake High SchoolGrades: 9-12Distance: 2.7 mi
Schools provided by the listing agent
- Elementary: Randolph
- Middle: Sandtown
- High: Westlake
Source: GAMLS. This data may not be complete. We recommend contacting the local school district to confirm school assignments for this home.
Get a cash offer in 3 minutes
Find out how much your home could sell for in as little as 3 minutes with a no-obligation cash offer.
Estimated market value$298,500
Get a cash offer in 3 minutes
Find out how much your home could sell for in as little as 3 minutes with a no-obligation cash offer.
Estimated market value
$298,500
