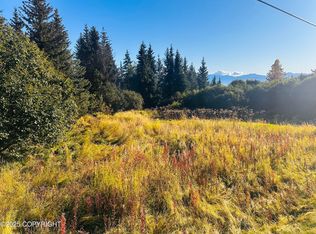Sold
Price Unknown
54329 E End Rd, Homer, AK 99603
3beds
1,688sqft
Single Family Residence
Built in 2003
1.05 Acres Lot
$417,200 Zestimate®
$--/sqft
$2,392 Estimated rent
Home value
$417,200
$396,000 - $438,000
$2,392/mo
Zestimate® history
Loading...
Owner options
Explore your selling options
What's special
Welcome to this beautiful home on a spacious one-acre lot in the serene east end of Homer!This home features a spacious open living area with a tongue and groove vaulted ceiling, adding to the charm and character of the space. The large windows offer natural light and peek a boo views of Kachemak Bay and the surrounding mountains.The home has three bedrooms and two and a half bathrooms. The master suite, located on the main level, has an en-suite bathroom with a jetted tub and a separate shower, as well as a large walk-in closet. The two additional bedrooms are on the upper level and share a full bathroom. Upstairs, you'll also find an additional kitchenette, perfect for guests. Downstairs, you'll find a large family room with plenty of space to relax and unwind, as well as a half bathroom for your guests. Don't miss your chance to own this incredible property and experience the best of Alaskan living!
Zillow last checked: 8 hours ago
Listing updated: September 27, 2024 at 07:33pm
Listed by:
Becky Turkington,
Kachemak Real Estate Group Real Broker,
Valerie Buss,
Kachemak Real Estate Group Real Broker
Bought with:
Becky Turkington
Kachemak Keller Williams Realty Alaska Group
Valerie Buss
Kachemak Real Estate Group Real Broker
Source: AKMLS,MLS#: 23-1510
Facts & features
Interior
Bedrooms & bathrooms
- Bedrooms: 3
- Bathrooms: 3
- Full bathrooms: 2
- 1/2 bathrooms: 1
Heating
- Has Heating (Unspecified Type)
Appliances
- Included: Dishwasher, Free-Standing Freezer, Gas Cooktop, Microwave, Range/Oven, Washer &/Or Dryer
- Laundry: Washer &/Or Dryer Hookup
Features
- BR/BA on Main Level, BR/BA Primary on Main Level, Ceiling Fan(s), Family Room, Laminate Counters, Vaulted Ceiling(s)
- Flooring: Carpet, Laminate, Luxury Vinyl
- Windows: Window Coverings
- Has basement: No
- Has fireplace: Yes
- Fireplace features: Fire Pit
- Common walls with other units/homes: No Common Walls
Interior area
- Total structure area: 1,688
- Total interior livable area: 1,688 sqft
Property
Parking
- Total spaces: 2
- Parking features: Garage Door Opener, Attached, Detached Carport
- Attached garage spaces: 1
- Carport spaces: 1
- Covered spaces: 2
Features
- Levels: Two
- Stories: 2
- Patio & porch: Deck/Patio
- Exterior features: Private Yard
- Has spa: Yes
- Spa features: Bath
- Has view: Yes
- View description: Bay, Mountain(s), Partial
- Has water view: Yes
- Water view: Bay
- Waterfront features: None, No Access
Lot
- Size: 1.05 Acres
- Features: Fire Service Area, Landscaped
- Topography: Gently Rolling,Level,Sloping
Details
- Parcel number: 17246030
- Zoning: UNZ
- Zoning description: Not Zoned
Construction
Type & style
- Home type: SingleFamily
- Property subtype: Single Family Residence
Materials
- Wood Frame - 2x6, Wood Siding
- Foundation: Sono Tubes
- Roof: Metal
Condition
- New construction: No
- Year built: 2003
Utilities & green energy
- Sewer: Septic Tank
- Water: Cistern, Water Delivered
Community & neighborhood
Location
- Region: Homer
Other
Other facts
- Road surface type: Paved
Price history
| Date | Event | Price |
|---|---|---|
| 8/11/2023 | Sold | -- |
Source: | ||
| 6/16/2023 | Pending sale | $385,000$228/sqft |
Source: | ||
| 4/7/2023 | Price change | $385,000-1.8%$228/sqft |
Source: | ||
| 2/21/2023 | Listed for sale | $392,000+0.8%$232/sqft |
Source: | ||
| 12/5/2022 | Sold | -- |
Source: | ||
Public tax history
| Year | Property taxes | Tax assessment |
|---|---|---|
| 2025 | $3,004 -8% | $354,400 +0.7% |
| 2024 | $3,267 -13.1% | $351,900 +7.5% |
| 2023 | $3,757 +7.1% | $327,300 +10.1% |
Find assessor info on the county website
Neighborhood: 99603
Nearby schools
GreatSchools rating
- 6/10McNeil Canyon Elementary SchoolGrades: K-6Distance: 2.2 mi
- 10/10Homer Middle SchoolGrades: 7-8Distance: 10.5 mi
- 8/10Homer High SchoolGrades: 9-12Distance: 9.4 mi
Schools provided by the listing agent
- Elementary: McNeil Canyon
- Middle: Homer
- High: Homer
Source: AKMLS. This data may not be complete. We recommend contacting the local school district to confirm school assignments for this home.
