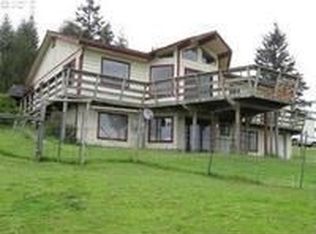Stunning Valley & Mountain Views on 10.73 usable acres! This roomy 5 bed/3 bth has a master suite on each level, 2560 sq ft, laminate & tile floors, tongue & groove vaulted ceiling in living rm, large family or game room, hot tub on front deck, newer windows/siding/decking within last 3 yrs, roof approx 5 yrs old. 2 SHOPS (40x40 & 20x30) plus 30x60 machine/loafing shed. A Horse Enthusiast and Shop-lover's dream. Call Today!
This property is off market, which means it's not currently listed for sale or rent on Zillow. This may be different from what's available on other websites or public sources.

