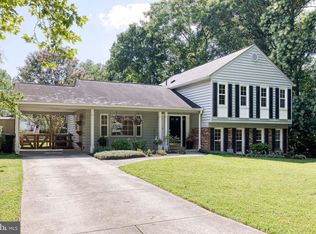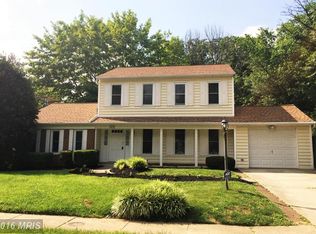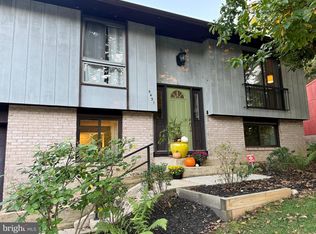Sold for $505,000
$505,000
5432 Thunder Hill Rd, Columbia, MD 21045
4beds
3,382sqft
Single Family Residence
Built in 1971
0.25 Acres Lot
$622,900 Zestimate®
$149/sqft
$3,589 Estimated rent
Home value
$622,900
$586,000 - $660,000
$3,589/mo
Zestimate® history
Loading...
Owner options
Explore your selling options
What's special
Do you enjoy watching home design shows that turn people’s houses into the homes of their dreams? Have you had the itch to hop on the home-design train too? Well, here’s your chance! A Diamond in The Rough: This home features a great layout to make that dream possible: four, potentially five bedrooms, hardwood floors on the main and upper levels, a family room with a wood-burning fireplace against a full brick wall and harth off of the kitchen, main level home office or library, and main level laundry/mud room with access to the carport. The lower level holds the ideal space for entertaining with a recreation room, an exercise/theater room, a half bath that can easily be finished into a full bath, and walkout access to a patio. The expansive deck off of the family room offers access to the backyard as well as the perfect space to relax and enjoy the outdoors. Did I mention there is a 4th level walk-up attic that can be finished into a bonus room with a cedar closet and full-size double window allowing for lots of natural light? The HOA Fee is the Columbia Association Fee, which allows all of the Columbia Association amenities to be made available to you. This great commuter location is convenient to Baltimore, Fort Meade, Annapolis, and Washington DC. This house is ready to receive your own personal touch to turn it into your dream home. Tour it today with the exciting prospect of customizing a home of your very own! More pictures coming soon so keep an eye on this listing!
Zillow last checked: 8 hours ago
Listing updated: December 21, 2023 at 11:32am
Listed by:
Margaret Breerwood 301-580-3301,
Long & Foster Real Estate, Inc.
Bought with:
Carlos Fuentes, SP40003221
Samson Properties
Source: Bright MLS,MLS#: MDHW2030254
Facts & features
Interior
Bedrooms & bathrooms
- Bedrooms: 4
- Bathrooms: 4
- Full bathrooms: 2
- 1/2 bathrooms: 2
- Main level bathrooms: 1
Basement
- Area: 1000
Heating
- Forced Air, Natural Gas
Cooling
- Central Air, Electric
Appliances
- Included: Dishwasher, Disposal, Oven/Range - Gas, Refrigerator, Ice Maker, Washer, Dryer, Gas Water Heater
- Laundry: Main Level, Laundry Room, Mud Room
Features
- Attic, Family Room Off Kitchen, Floor Plan - Traditional, Formal/Separate Dining Room, Eat-in Kitchen, Kitchen - Table Space, Primary Bath(s), Soaking Tub, Bathroom - Tub Shower, Walk-In Closet(s)
- Flooring: Hardwood, Wood
- Doors: Sliding Glass, Storm Door(s)
- Basement: Finished,Exterior Entry,Walk-Out Access,Windows
- Number of fireplaces: 1
- Fireplace features: Wood Burning, Glass Doors
Interior area
- Total structure area: 3,382
- Total interior livable area: 3,382 sqft
- Finished area above ground: 2,382
- Finished area below ground: 1,000
Property
Parking
- Total spaces: 1
- Parking features: Concrete, Attached Carport, Driveway, On Street
- Carport spaces: 1
- Has uncovered spaces: Yes
Accessibility
- Accessibility features: Accessible Approach with Ramp
Features
- Levels: Three
- Stories: 3
- Exterior features: Street Lights
- Pool features: Community
Lot
- Size: 0.25 Acres
Details
- Additional structures: Above Grade, Below Grade
- Parcel number: 1416078972
- Zoning: NT
- Special conditions: Standard
Construction
Type & style
- Home type: SingleFamily
- Architectural style: Colonial
- Property subtype: Single Family Residence
Materials
- Frame
- Foundation: Slab
- Roof: Asbestos Shingle
Condition
- Below Average
- New construction: No
- Year built: 1971
Details
- Builder model: Villager
Utilities & green energy
- Sewer: Public Sewer
- Water: Public
Community & neighborhood
Location
- Region: Columbia
- Subdivision: Thunder Hill
HOA & financial
HOA
- Has HOA: Yes
- HOA fee: $1,337 annually
- Amenities included: Baseball Field, Basketball Court, Bike Trail, Common Grounds, Community Center, Fitness Center, Golf Course Membership Available, Golf Course, Jogging Path, Non-Lake Recreational Area, Picnic Area, Indoor Pool, Pool, Pool Mem Avail, Tennis Court(s), Tot Lots/Playground, Other
- Services included: Common Area Maintenance, Management, Pool(s), Recreation Facility, Other
- Association name: COLUMBIA ASSOCIATION VILLAGE OF OAKLAND MILLS
Other
Other facts
- Listing agreement: Exclusive Right To Sell
- Listing terms: Conventional,FHA,FHA 203(b),VA Loan,Cash
- Ownership: Fee Simple
Price history
| Date | Event | Price |
|---|---|---|
| 12/21/2023 | Sold | $505,000+1.1%$149/sqft |
Source: | ||
| 11/4/2023 | Pending sale | $499,500$148/sqft |
Source: | ||
| 10/29/2023 | Price change | $499,500-6.6%$148/sqft |
Source: | ||
| 10/21/2023 | Listed for sale | $535,000$158/sqft |
Source: | ||
| 10/20/2023 | Contingent | $535,000$158/sqft |
Source: | ||
Public tax history
| Year | Property taxes | Tax assessment |
|---|---|---|
| 2025 | -- | $479,800 +8% |
| 2024 | $5,001 +8.7% | $444,100 +8.7% |
| 2023 | $4,599 +3.4% | $408,400 |
Find assessor info on the county website
Neighborhood: 21045
Nearby schools
GreatSchools rating
- 7/10Thunder Hill Elementary SchoolGrades: K-5Distance: 0.6 mi
- 5/10Oakland Mills Middle SchoolGrades: 6-8Distance: 1.1 mi
- 5/10Oakland Mills High SchoolGrades: 9-12Distance: 0.9 mi
Schools provided by the listing agent
- Elementary: Thunder Hill
- Middle: Oakland Mills
- High: Oakland Mills
- District: Howard County Public School System
Source: Bright MLS. This data may not be complete. We recommend contacting the local school district to confirm school assignments for this home.
Get a cash offer in 3 minutes
Find out how much your home could sell for in as little as 3 minutes with a no-obligation cash offer.
Estimated market value$622,900
Get a cash offer in 3 minutes
Find out how much your home could sell for in as little as 3 minutes with a no-obligation cash offer.
Estimated market value
$622,900


