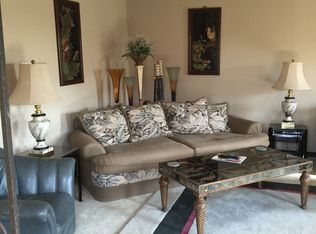Sold
Price Unknown
5432 Spinks Rd, Abilene, TX 79601
4beds
2,150sqft
Farm, Single Family Residence
Built in 1932
0.84 Acres Lot
$391,600 Zestimate®
$--/sqft
$2,622 Estimated rent
Home value
$391,600
$364,000 - $423,000
$2,622/mo
Zestimate® history
Loading...
Owner options
Explore your selling options
What's special
Welcome to 5432 Spinks Rd, a beautifully remodeled 4-bedroom, 3-bathroom home offering an exceptional blend of modern living and breathtaking views. Situated on an elevated lot near Abilene, TX, this home provides stunning, panoramic vistas of the city and the surrounding landscape.
The inviting exterior showcases a well-maintained lawn, enhancing the home’s curb appeal. The elevated position ensures that the views can be enjoyed from every side of the home!
Inside, the open-concept layout features a spacious living area bathed in natural light. The newly remodeled kitchen is a chef’s dream, featuring sleek countertops, upgraded appliances, and ample storage space. A large island serves as both a prep area and a gathering spot for casual meals. You'll also enjoy the spacias utility and laundry room as you enter from the garage.
The master suite is a private sanctuary with expansive windows showcasing the views. The en-suite bathroom offers a luxurious soaking tub, a walk-in shower, and dual vanities for added convenience. Three additional bedrooms provide plenty of space for family, guests, or a home office. The second and third bathrooms are equally updated with modern finishes. The garage is 24x24 with a 10 foot ceiling and a large 16x8 automatic garage door, perfect for any sized vehicle.
Located just minutes from Abilene’s shops, dining, and schools, 5432 Spinks Rd offers the ideal balance of peace and convenience. This beautifully remodeled home with its stunning views is a rare find—don’t miss your chance to make it yours!
Zillow last checked: 8 hours ago
Listing updated: May 22, 2025 at 10:04am
Listed by:
Luke Harwell 325-773-3676,
Ekdahl Real Estate STAMFORD 325-773-3676
Bought with:
Luke Harwell
Ekdahl Real Estate STAMFORD
Source: NTREIS,MLS#: 20856975
Facts & features
Interior
Bedrooms & bathrooms
- Bedrooms: 4
- Bathrooms: 3
- Full bathrooms: 3
Primary bedroom
- Level: First
Bedroom
- Level: First
Bedroom
- Level: First
Bedroom
- Level: First
Primary bathroom
- Level: First
Dining room
- Level: First
Other
- Level: First
Other
- Level: First
Living room
- Features: Built-in Features, Ceiling Fan(s), Fireplace
- Level: First
Heating
- Central
Cooling
- Central Air, Ceiling Fan(s)
Appliances
- Included: Dishwasher, Electric Oven, Electric Range, Electric Water Heater, Disposal
- Laundry: Electric Dryer Hookup, Laundry in Utility Room
Features
- Decorative/Designer Lighting Fixtures, Double Vanity, Eat-in Kitchen, Granite Counters, Kitchen Island, Open Floorplan, Natural Woodwork
- Flooring: Laminate
- Has basement: No
- Number of fireplaces: 1
- Fireplace features: Den
Interior area
- Total interior livable area: 2,150 sqft
Property
Parking
- Total spaces: 2
- Parking features: Additional Parking, Aggregate, Garage, Garage Door Opener, RV Access/Parking, Garage Faces Side
- Attached garage spaces: 2
Features
- Levels: One
- Stories: 1
- Pool features: None
- Fencing: Chain Link,Metal
Lot
- Size: 0.84 Acres
Details
- Additional structures: Pergola, Shed(s)
- Parcel number: 37530
- Other equipment: Irrigation Equipment
Construction
Type & style
- Home type: SingleFamily
- Architectural style: Ranch,Farmhouse
- Property subtype: Farm, Single Family Residence
- Attached to another structure: Yes
Materials
- Stone Veneer, Wood Siding
- Foundation: Combination
- Roof: Composition
Condition
- Year built: 1932
Utilities & green energy
- Sewer: Septic Tank
- Water: Community/Coop
- Utilities for property: Electricity Available, Natural Gas Available, Septic Available, Separate Meters, Water Available
Community & neighborhood
Security
- Security features: Security Gate, Smoke Detector(s)
Location
- Region: Abilene
- Subdivision: (118) HAYTER, FULWILER, SHIRLEY RD, ECT
HOA & financial
HOA
- Has HOA: No
Other
Other facts
- Listing terms: Cash,Conventional,FHA,VA Loan
Price history
| Date | Event | Price |
|---|---|---|
| 5/21/2025 | Sold | -- |
Source: NTREIS #20856975 Report a problem | ||
| 3/25/2025 | Contingent | $399,999$186/sqft |
Source: NTREIS #20856975 Report a problem | ||
| 2/28/2025 | Listed for sale | $399,999$186/sqft |
Source: NTREIS #20856975 Report a problem | ||
| 2/4/2025 | Listing removed | $399,999$186/sqft |
Source: NTREIS #20747258 Report a problem | ||
| 2/3/2025 | Listed for sale | $399,999$186/sqft |
Source: NTREIS #20747258 Report a problem | ||
Public tax history
| Year | Property taxes | Tax assessment |
|---|---|---|
| 2025 | -- | $241,252 +8.9% |
| 2024 | $384 -89.1% | $221,553 -1.2% |
| 2023 | $3,527 +97.5% | $224,338 +123.2% |
Find assessor info on the county website
Neighborhood: 79601
Nearby schools
GreatSchools rating
- 6/10Stafford Elementary SchoolGrades: K-5Distance: 2.2 mi
- 4/10Mann STEAM AcademyGrades: 6-8Distance: 2 mi
- 5/10Abilene High SchoolGrades: 9-12Distance: 3.3 mi
Schools provided by the listing agent
- Elementary: Lee
- Middle: Mann
- High: Abilene
- District: Abilene ISD
Source: NTREIS. This data may not be complete. We recommend contacting the local school district to confirm school assignments for this home.
