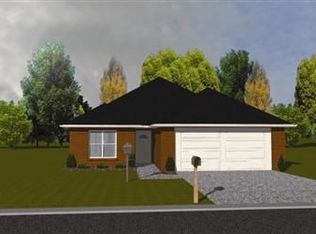Sold for $280,000
$280,000
5432 Sky Ridge Road, Charlestown, IN 47111
3beds
1,699sqft
Single Family Residence
Built in 2003
9,147.6 Square Feet Lot
$297,000 Zestimate®
$165/sqft
$2,043 Estimated rent
Home value
$297,000
$282,000 - $312,000
$2,043/mo
Zestimate® history
Loading...
Owner options
Explore your selling options
What's special
Welcome to this stunning, completely updated home nestled in the desirable Sky Line Acres
neighborhood. This all-brick property boasts timeless elegance and modern convenience, offering a
luxurious living experience. Upon entering, you're greeted by the spacious living area, featuring
high-end finishes and vaulted ceilings accentuating the new LVP flooring throughout. The open
floor plan seamlessly connects the living room to the dining area and kitchen, creating an ideal
space for entertaining guests or enjoying family gatherings. The gourmet kitchen is a chef's
dream, showcasing top-of-the-line stainless steel appliances, granite countertops, custom
cabinetry, and a stylish tile backsplash. This home offers three generously sized bedrooms, each
providing ample closet space and plush carpeting for added comfort. The primary bedroom boasts an
ensuite bathroom that has been completely updated. Outside, the property sits on a spacious corner
lot with a fenced backyard, the newer roof adds to the home's curb appeal while offering peace of
mind to the new homeowner.
Zillow last checked: 8 hours ago
Listing updated: March 11, 2024 at 05:55am
Listed by:
Matthew Henegar,
RE/MAX FIRST
Bought with:
Mark A Hack, RB14035309
Green Tree Real Estate Services
Source: SIRA,MLS#: 202405647 Originating MLS: Southern Indiana REALTORS Association
Originating MLS: Southern Indiana REALTORS Association
Facts & features
Interior
Bedrooms & bathrooms
- Bedrooms: 3
- Bathrooms: 2
- Full bathrooms: 2
Primary bedroom
- Level: First
- Dimensions: 16 x 16
Bedroom
- Level: First
- Dimensions: 12 x 12
Bedroom
- Level: First
- Dimensions: 14 x 12
Dining room
- Level: First
- Dimensions: 10 x 15
Family room
- Level: First
- Dimensions: 21 x 14
Other
- Level: First
Other
- Level: First
Kitchen
- Level: First
- Dimensions: 12 x 10
Other
- Level: First
- Dimensions: 6 x 10
Heating
- Forced Air
Cooling
- Central Air
Appliances
- Included: Dishwasher, Disposal, Microwave, Oven, Range, Refrigerator
- Laundry: Main Level, Laundry Room
Features
- Eat-in Kitchen, Bath in Primary Bedroom, Main Level Primary, Pantry, Utility Room, Walk-In Closet(s)
- Basement: Crawl Space
- Number of fireplaces: 1
- Fireplace features: Wood Burning
Interior area
- Total structure area: 1,699
- Total interior livable area: 1,699 sqft
- Finished area above ground: 1,699
- Finished area below ground: 0
Property
Parking
- Total spaces: 2
- Parking features: Attached, Garage, Garage Door Opener
- Attached garage spaces: 2
Features
- Levels: One
- Stories: 1
- Exterior features: Fence
- Fencing: Yard Fenced
Lot
- Size: 9,147 sqft
- Features: Corner Lot
Details
- Parcel number: 030011070460
- Zoning: Residential
- Zoning description: Residential
Construction
Type & style
- Home type: SingleFamily
- Architectural style: One Story
- Property subtype: Single Family Residence
Materials
- Brick, Frame
- Foundation: Crawlspace
Condition
- Resale
- New construction: No
- Year built: 2003
Utilities & green energy
- Sewer: Public Sewer
- Water: Connected, Public
Community & neighborhood
Location
- Region: Charlestown
- Subdivision: Skyline Acres
Other
Other facts
- Listing terms: Cash,FHA,VA Loan
Price history
| Date | Event | Price |
|---|---|---|
| 3/8/2024 | Sold | $280,000$165/sqft |
Source: | ||
| 2/7/2024 | Pending sale | $280,000$165/sqft |
Source: | ||
| 2/2/2024 | Listed for sale | $280,000$165/sqft |
Source: | ||
Public tax history
| Year | Property taxes | Tax assessment |
|---|---|---|
| 2024 | $2,577 +13.5% | $270,400 +4.9% |
| 2023 | $2,271 +14.9% | $257,700 +13.5% |
| 2022 | $1,977 +8.7% | $227,100 +14.9% |
Find assessor info on the county website
Neighborhood: 47111
Nearby schools
GreatSchools rating
- 7/10Utica Elementary SchoolGrades: PK-5Distance: 4.2 mi
- 6/10River Valley Middle SchoolGrades: 6-8Distance: 4.6 mi
- 4/10Jeffersonville High SchoolGrades: 9-12Distance: 5.4 mi
Get pre-qualified for a loan
At Zillow Home Loans, we can pre-qualify you in as little as 5 minutes with no impact to your credit score.An equal housing lender. NMLS #10287.
Sell with ease on Zillow
Get a Zillow Showcase℠ listing at no additional cost and you could sell for —faster.
$297,000
2% more+$5,940
With Zillow Showcase(estimated)$302,940
