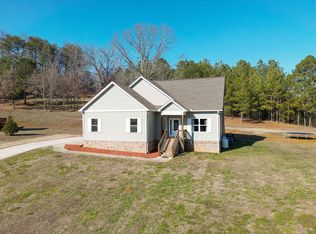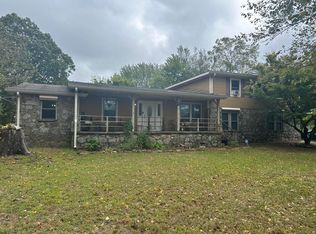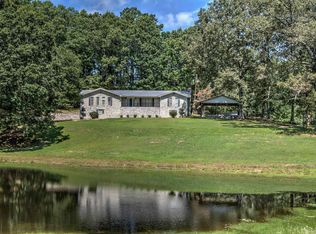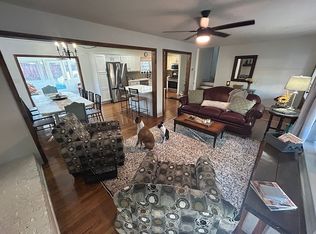Discover this rare gem perched atop Lookout Mountain! This custom-built home perfectly blends charm and functionality, starting with a spacious front porch—ideal for sipping your morning coffee while enjoying serene views of the expansive yard and abundant wildlife.
Step inside to a warm and welcoming family room featuring a cozy gas fireplace, creating the perfect gathering space for family and friends. The open-concept kitchen and dining area showcases beautifully crafted custom cabinetry and granite countertops, making meal prep both easy and enjoyable.
With four generously sized bedrooms, including a luxurious master suite, there's room for everyone to spread out and relax. One of the standout features of this property is a hidden apartment with its own private entrance. Complete with a kitchen, family room, bedroom, and bathroom, it's perfect for use as an in-law suite, guest quarters, or income-producing rental.
The home also includes a well-designed outbuilding and a custom workshop, ideal for hobbies, storage, or creative pursuits. A new roof was installed in 2016, adding peace of mind and lasting value.
Don't miss your chance to own this one-of-a-kind mountain retreat—schedule your private tour today!
Contingent
$495,000
5432 Scenic Hwy, Rising Fawn, GA 30738
4beds
2,990sqft
Est.:
Single Family Residence
Built in 2002
1.8 Acres Lot
$461,600 Zestimate®
$166/sqft
$-- HOA
What's special
Cozy gas fireplaceBeautifully crafted custom cabinetrySpacious front porchGranite countertopsLuxurious master suite
- 231 days |
- 23 |
- 1 |
Zillow last checked: 8 hours ago
Listing updated: December 11, 2025 at 01:07pm
Listed by:
Kathy Morrow Wilson 423-322-1032,
BHHS Southern Routes Realty
Source: Greater Chattanooga Realtors,MLS#: 1515704
Facts & features
Interior
Bedrooms & bathrooms
- Bedrooms: 4
- Bathrooms: 4
- Full bathrooms: 4
Heating
- Central
Cooling
- Central Air
Appliances
- Included: Dishwasher, Free-Standing Electric Range, Free-Standing Refrigerator, Microwave, Refrigerator, Water Heater
Features
- Pantry
- Basement: Partially Finished
- Number of fireplaces: 1
- Fireplace features: Family Room, Gas Log
Interior area
- Total structure area: 2,990
- Total interior livable area: 2,990 sqft
- Finished area above ground: 2,900
Property
Parking
- Total spaces: 2
- Parking features: Concrete, Driveway
- Attached garage spaces: 2
Features
- Patio & porch: Porch - Covered
- Exterior features: Private Yard, Storage
Lot
- Size: 1.8 Acres
- Dimensions: 1.80
- Features: Back Yard, Front Yard, Private, Views, Wooded
Details
- Additional structures: Outbuilding, Workshop
- Parcel number: 042 00 059 01
Construction
Type & style
- Home type: SingleFamily
- Property subtype: Single Family Residence
Materials
- Block, Fiber Cement
- Foundation: Block
- Roof: Shingle
Condition
- New construction: No
- Year built: 2002
Utilities & green energy
- Sewer: Septic Tank
- Water: Public
- Utilities for property: Electricity Connected, Propane, Water Connected
Community & HOA
Community
- Subdivision: None
HOA
- Has HOA: No
Location
- Region: Rising Fawn
Financial & listing details
- Price per square foot: $166/sqft
- Tax assessed value: $433,210
- Annual tax amount: $3,768
- Date on market: 6/29/2025
- Listing terms: Cash,Conventional,FHA,USDA Loan,VA Loan
Estimated market value
$461,600
$439,000 - $485,000
$2,758/mo
Price history
Price history
| Date | Event | Price |
|---|---|---|
| 11/5/2025 | Contingent | $495,000$166/sqft |
Source: Greater Chattanooga Realtors #1515704 Report a problem | ||
| 6/29/2025 | Listed for sale | $495,000$166/sqft |
Source: Greater Chattanooga Realtors #1515704 Report a problem | ||
| 6/29/2025 | Listing removed | $495,000$166/sqft |
Source: Greater Chattanooga Realtors #1505000 Report a problem | ||
| 4/22/2025 | Price change | $495,000-2.9%$166/sqft |
Source: Greater Chattanooga Realtors #1505000 Report a problem | ||
| 2/19/2025 | Price change | $510,000-1%$171/sqft |
Source: Greater Chattanooga Realtors #1505000 Report a problem | ||
Public tax history
Public tax history
| Year | Property taxes | Tax assessment |
|---|---|---|
| 2024 | $674 -4.7% | $173,284 +4.5% |
| 2023 | $707 -0.2% | $165,876 +15.9% |
| 2022 | $708 -1.9% | $143,076 +38.6% |
Find assessor info on the county website
BuyAbility℠ payment
Est. payment
$2,757/mo
Principal & interest
$2328
Property taxes
$256
Home insurance
$173
Climate risks
Neighborhood: 30738
Nearby schools
GreatSchools rating
- 5/10Dade Elementary SchoolGrades: PK-5Distance: 2.8 mi
- 6/10Dade Middle SchoolGrades: 6-8Distance: 3.2 mi
- 4/10Dade County High SchoolGrades: 9-12Distance: 2.8 mi
Schools provided by the listing agent
- Elementary: Dade County Elementary
- Middle: Dade County Middle
- High: Dade County High
Source: Greater Chattanooga Realtors. This data may not be complete. We recommend contacting the local school district to confirm school assignments for this home.
- Loading




