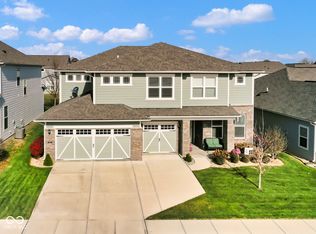Sold
$494,500
5432 Rothbury Rd, Noblesville, IN 46062
4beds
3,104sqft
Residential, Single Family Residence
Built in 2020
7,405.2 Square Feet Lot
$510,000 Zestimate®
$159/sqft
$2,647 Estimated rent
Home value
$510,000
$485,000 - $536,000
$2,647/mo
Zestimate® history
Loading...
Owner options
Explore your selling options
What's special
Enjoy this beautiful 2-year loved home w/ 4BRs & 2.5BAs in prime Noblesville location! Main level features luxury vinyl hardwoods & upgraded custom light fixtures. Gather around the large island in the bright white kitchen w/ quartz tops & SS appliances. Unwind in the serene master suite w/ enormous walk-in shower and custom closet. Good sized addal bedrooms all w/ overhead light fixtures. Upstairs loft, main-level office, dining room & family planning center provide all the additional living spaces you need. 3-car tandem garage perfect for home gym, workshop, golf cart, storage etc. Entertain or relax on the expanded concrete patio out back overlooking fully fenced backyard. Community park just steps away. See full list of upgrades!
Zillow last checked: 8 hours ago
Listing updated: April 03, 2023 at 09:28am
Listing Provided by:
Erika Frantz 317-557-8979,
Berkshire Hathaway Home,
Ashlea Stone 317-363-9420,
Berkshire Hathaway Home
Bought with:
Jason Compton
United Real Estate Indpls
Source: MIBOR as distributed by MLS GRID,MLS#: 21906040
Facts & features
Interior
Bedrooms & bathrooms
- Bedrooms: 4
- Bathrooms: 3
- Full bathrooms: 2
- 1/2 bathrooms: 1
- Main level bathrooms: 1
Primary bedroom
- Level: Upper
- Area: 238 Square Feet
- Dimensions: 14x17
Bedroom 2
- Level: Upper
- Area: 132 Square Feet
- Dimensions: 12x11
Bedroom 3
- Level: Upper
- Area: 121 Square Feet
- Dimensions: 11x11
Bedroom 4
- Level: Upper
- Area: 154 Square Feet
- Dimensions: 14x11
Other
- Features: Vinyl
- Level: Main
- Area: 42 Square Feet
- Dimensions: 07x06
Breakfast room
- Features: Luxury Vinyl Plank
- Level: Main
- Area: 100 Square Feet
- Dimensions: 10x10
Dining room
- Features: Luxury Vinyl Plank
- Level: Main
- Area: 132 Square Feet
- Dimensions: 12x11
Family room
- Features: Luxury Vinyl Plank
- Level: Main
- Area: 315 Square Feet
- Dimensions: 21x15
Kitchen
- Features: Luxury Vinyl Plank
- Level: Main
- Area: 80 Square Feet
- Dimensions: 10x08
Library
- Features: Luxury Vinyl Plank
- Level: Main
- Area: 121 Square Feet
- Dimensions: 11x11
Loft
- Level: Upper
- Area: 208 Square Feet
- Dimensions: 16x13
Office
- Features: Luxury Vinyl Plank
- Level: Main
- Area: 40 Square Feet
- Dimensions: 8x5
Heating
- Heat Pump
Cooling
- Has cooling: Yes
Appliances
- Included: Dishwasher, Gas Water Heater, MicroHood, Gas Oven, Refrigerator, Water Softener Owned
Features
- Walk-In Closet(s), Entrance Foyer
- Has basement: No
Interior area
- Total structure area: 3,104
- Total interior livable area: 3,104 sqft
- Finished area below ground: 0
Property
Parking
- Total spaces: 3
- Parking features: Attached, Concrete
- Attached garage spaces: 3
- Details: Garage Parking Other(Garage Door Opener)
Features
- Levels: Two
- Stories: 2
- Patio & porch: Covered, Patio
Lot
- Size: 7,405 sqft
Details
- Parcel number: 291016016009000013
Construction
Type & style
- Home type: SingleFamily
- Architectural style: Farmhouse
- Property subtype: Residential, Single Family Residence
Materials
- Brick, Cement Siding
- Foundation: Slab
Condition
- New construction: No
- Year built: 2020
Utilities & green energy
- Water: Municipal/City
Community & neighborhood
Community
- Community features: Playground, Sidewalks, Street Lights
Location
- Region: Noblesville
- Subdivision: Westmoor
HOA & financial
HOA
- Has HOA: Yes
- HOA fee: $860 annually
- Services included: Association Builder Controls, Association Home Owners, Entrance Common, Maintenance, ParkPlayground
- Association phone: 463-221-5620
Price history
| Date | Event | Price |
|---|---|---|
| 4/3/2023 | Sold | $494,500$159/sqft |
Source: | ||
| 2/23/2023 | Pending sale | $494,500$159/sqft |
Source: | ||
| 2/16/2023 | Listed for sale | $494,500$159/sqft |
Source: | ||
Public tax history
| Year | Property taxes | Tax assessment |
|---|---|---|
| 2024 | $5,755 +22.2% | $481,900 +4.7% |
| 2023 | $4,710 +66.8% | $460,200 +26.5% |
| 2022 | $2,823 | $363,700 +63.2% |
Find assessor info on the county website
Neighborhood: 46062
Nearby schools
GreatSchools rating
- 7/10Noble Crossing Elementary SchoolGrades: PK-5Distance: 0.2 mi
- 8/10Noblesville West Middle SchoolGrades: 6-8Distance: 5.3 mi
- 10/10Noblesville High SchoolGrades: 9-12Distance: 5.2 mi
Get a cash offer in 3 minutes
Find out how much your home could sell for in as little as 3 minutes with a no-obligation cash offer.
Estimated market value
$510,000
Get a cash offer in 3 minutes
Find out how much your home could sell for in as little as 3 minutes with a no-obligation cash offer.
Estimated market value
$510,000
