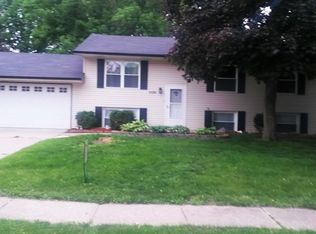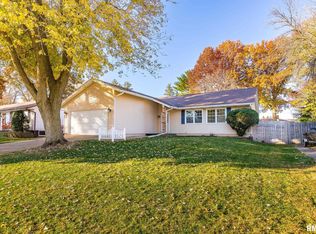Closed
$225,000
5432 Oakbrook Rd, Davenport, IA 52806
4beds
2,224sqft
Single Family Residence
Built in 1973
8,375 Square Feet Lot
$229,300 Zestimate®
$101/sqft
$2,191 Estimated rent
Home value
$229,300
$213,000 - $248,000
$2,191/mo
Zestimate® history
Loading...
Owner options
Explore your selling options
What's special
This House, This Location, This Price all deserve an OMG! From the moment you step into this split foyer you'll be welcomed with peaceful tranquility. Spacious open living area, right off of the eat in dining room perfect for hosting parties. The woodgrain finishes of the kitchen cabinets give it the perfect contrast. 2 Full bathrooms on the main level 1 of which is located in the primary suite the other conveniently located right next to the other 2 bedrooms. The lower level has a spacious den and an additional 1/2 bath. 2 more rooms on the lower level which can be bedrooms or offices not to mention the huge storage area/ Laundry room. 2 car garage with a fenced in backyard completes an exceptional value for this property. The home has been tenant occupied, and they took great care of it put your touch on it and enjoy. Go and Show
Zillow last checked: 8 hours ago
Listing updated: 8 hours ago
Listing courtesy of:
Marcus McQueen 309-269-5520,
Realty One Group Opening Doors
Bought with:
Julie Gellerstedt
Mel Foster Co. Davenport
Source: MRED as distributed by MLS GRID,MLS#: QC4260660
Facts & features
Interior
Bedrooms & bathrooms
- Bedrooms: 4
- Bathrooms: 3
- Full bathrooms: 2
- 1/2 bathrooms: 1
Primary bedroom
- Features: Flooring (Carpet)
- Level: Main
- Area: 168 Square Feet
- Dimensions: 12x14
Primary bedroom
- Features: Flooring (Carpet), Bathroom (Full)
- Level: Main
- Area: 168 Square Feet
- Dimensions: 12x14
Bedroom 2
- Features: Flooring (Carpet)
- Level: Main
- Area: 143 Square Feet
- Dimensions: 11x13
Bedroom 2
- Features: Flooring (Carpet)
- Level: Main
- Area: 143 Square Feet
- Dimensions: 11x13
Bedroom 3
- Features: Flooring (Carpet)
- Level: Main
- Area: 100 Square Feet
- Dimensions: 10x10
Bedroom 3
- Features: Flooring (Carpet)
- Level: Main
- Area: 100 Square Feet
- Dimensions: 10x10
Bedroom 4
- Features: Flooring (Carpet)
- Level: Lower
- Area: 88 Square Feet
- Dimensions: 8x11
Bedroom 4
- Features: Flooring (Carpet)
- Level: Lower
- Area: 88 Square Feet
- Dimensions: 8x11
Other
- Features: Flooring (Carpet)
- Level: Basement
- Area: 156 Square Feet
- Dimensions: 12x13
Family room
- Features: Flooring (Luxury Vinyl)
- Level: Main
- Area: 132 Square Feet
- Dimensions: 12x11
Family room
- Features: Flooring (Luxury Vinyl)
- Level: Main
- Area: 132 Square Feet
- Dimensions: 12x11
Kitchen
- Features: Flooring (Luxury Vinyl)
- Level: Main
- Area: 144 Square Feet
- Dimensions: 12x12
Kitchen
- Features: Kitchen (Eating Area-Table Space, Pantry), Flooring (Luxury Vinyl)
- Level: Main
- Area: 144 Square Feet
- Dimensions: 12x12
Laundry
- Features: Flooring (Other)
- Level: Basement
Laundry
- Features: Flooring (Other)
- Level: Basement
Living room
- Features: Flooring (Luxury Vinyl)
- Level: Main
- Area: 315 Square Feet
- Dimensions: 15x21
Living room
- Features: Flooring (Luxury Vinyl)
- Level: Main
- Area: 315 Square Feet
- Dimensions: 15x21
Office
- Features: Flooring (Luxury Vinyl)
- Level: Basement
- Area: 130 Square Feet
- Dimensions: 10x13
Office
- Features: Flooring (Luxury Vinyl)
- Level: Basement
- Area: 130 Square Feet
- Dimensions: 10x13
Recreation room
- Features: Flooring (Luxury Vinyl)
- Level: Basement
- Area: 546 Square Feet
- Dimensions: 26x21
Recreation room
- Features: Flooring (Luxury Vinyl)
- Level: Basement
- Area: 546 Square Feet
- Dimensions: 26x21
Heating
- Forced Air, Natural Gas
Cooling
- Central Air
Appliances
- Included: Dishwasher, Dryer, Refrigerator, Washer
Features
- Basement: Full,Finished,Daylight
Interior area
- Total interior livable area: 2,224 sqft
- Finished area below ground: 1,260
Property
Parking
- Total spaces: 2
- Parking features: Attached, Garage
- Attached garage spaces: 2
Lot
- Size: 8,375 sqft
- Dimensions: 67 x 125
- Features: Level
Details
- Parcel number: W1023A02
Construction
Type & style
- Home type: SingleFamily
- Architectural style: Split Level
- Property subtype: Single Family Residence
Materials
- Vinyl Siding
Condition
- New construction: No
- Year built: 1973
Utilities & green energy
- Sewer: Public Sewer
- Water: Public
Community & neighborhood
Location
- Region: Davenport
- Subdivision: Oakbrook
Other
Other facts
- Listing terms: Conventional
Price history
| Date | Event | Price |
|---|---|---|
| 5/12/2025 | Sold | $225,000-2.6%$101/sqft |
Source: | ||
| 4/14/2025 | Contingent | $230,999$104/sqft |
Source: | ||
| 4/12/2025 | Price change | $230,999-7.6%$104/sqft |
Source: | ||
| 4/4/2025 | Price change | $249,999-2%$112/sqft |
Source: | ||
| 2/22/2025 | Listed for sale | $255,000+61.9%$115/sqft |
Source: | ||
Public tax history
| Year | Property taxes | Tax assessment |
|---|---|---|
| 2024 | $4,008 -5.1% | $229,770 |
| 2023 | $4,222 -0.5% | $229,770 +16.2% |
| 2022 | $4,242 +5.2% | $197,680 |
Find assessor info on the county website
Neighborhood: 52806
Nearby schools
GreatSchools rating
- 6/10Harrison Elementary SchoolGrades: K-6Distance: 0.3 mi
- 2/10Wood Intermediate SchoolGrades: 7-8Distance: 0.3 mi
- 2/10North High SchoolGrades: 9-12Distance: 0.7 mi
Schools provided by the listing agent
- High: Davenport
Source: MRED as distributed by MLS GRID. This data may not be complete. We recommend contacting the local school district to confirm school assignments for this home.

Get pre-qualified for a loan
At Zillow Home Loans, we can pre-qualify you in as little as 5 minutes with no impact to your credit score.An equal housing lender. NMLS #10287.

