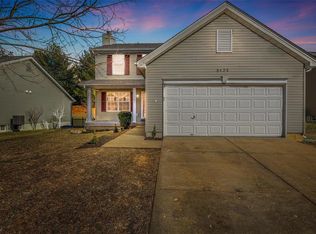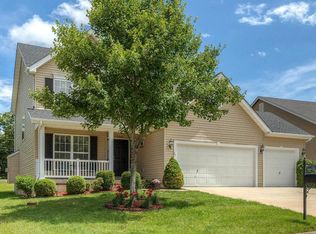Move in ready....no waiting to build. This 2 story home features an open floor plan as soon as you walk in the door with the living room with & large open kitchen that offers the chef in the family extra room with a center island, plenty of countertop space, a planning desk, 42" cabinets, stove, microwave & dishwasher. Walk out to the large patio, great for entertaining for all those summer activities. Other features include main floor laundry off the kitchen, vinyl tilt in windows, brick front, & enclosed soffits & facia. The master suite is spacious & offers a large walk in closet. The master bath offers a double bowl vanity, soaking tub & separate shower. The basement is unfinished, has a sump pit & offers storage space or finish it off for even more living space. The 2 car garage has a garage door opener for convenience as well.
This property is off market, which means it's not currently listed for sale or rent on Zillow. This may be different from what's available on other websites or public sources.

