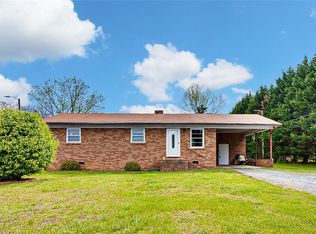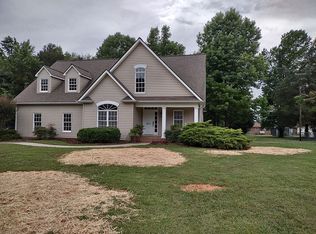Custom built brick home! Home is Back on the market! NO fault of the seller. Led Lighting. USB charging ports. 24 x 36 Wired Utility Building. Metal detached Carport. Custom Cabinets. Tankless water heater. HVAC coil replaced in 2022. Oversized 2 car garage. Leaving all stainless steel appliances. Refrigerator and Washer & Dryer. Gutters drain to the road. Rear Deck is made using TREX Deck boards.
This property is off market, which means it's not currently listed for sale or rent on Zillow. This may be different from what's available on other websites or public sources.

