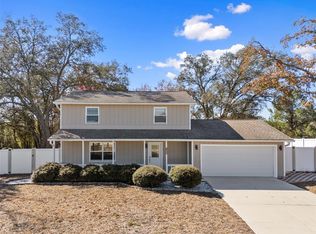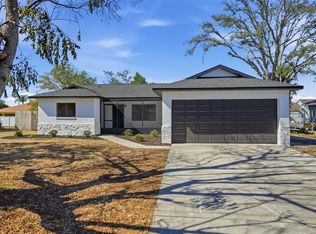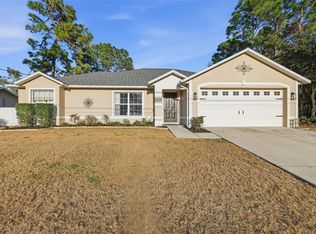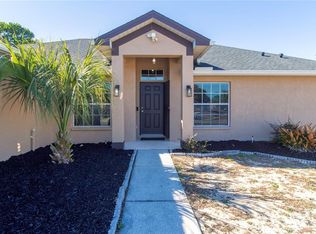Welcome to this charming home! This property offers a comfortable layout with spacious living areas. The garage has been converted into additional living space, currently set up as an in-law suite. Roof replaced in 2022 and HVAC installed 2022. No HOA. Don't miss the opportunity to live in the house of your dreams! Schedule your private showing today!
For sale
Price cut: $20K (1/2)
$339,900
5432 Birchwood Rd, Spring Hill, FL 34608
3beds
2,129sqft
Est.:
Single Family Residence
Built in 1986
10,000 Square Feet Lot
$337,900 Zestimate®
$160/sqft
$-- HOA
What's special
In-law suiteAdditional living spaceComfortable layout
- 54 days |
- 502 |
- 28 |
Zillow last checked: 8 hours ago
Listing updated: January 02, 2026 at 10:09am
Listing Provided by:
Yoicy Milian 813-570-5183,
HOME PRIME REALTY LLC 813-497-4441
Source: Stellar MLS,MLS#: TB8457968 Originating MLS: Suncoast Tampa
Originating MLS: Suncoast Tampa

Tour with a local agent
Facts & features
Interior
Bedrooms & bathrooms
- Bedrooms: 3
- Bathrooms: 3
- Full bathrooms: 3
Primary bedroom
- Features: Walk-In Closet(s)
- Level: First
Bathroom 1
- Level: First
Dining room
- Level: First
Kitchen
- Level: First
Living room
- Level: First
Heating
- Central
Cooling
- Central Air, Ductless
Appliances
- Included: Dishwasher, Dryer, Microwave, Refrigerator, Washer
- Laundry: Laundry Closet
Features
- Ceiling Fan(s)
- Flooring: Laminate, Tile
- Has fireplace: No
Interior area
- Total structure area: 2,681
- Total interior livable area: 2,129 sqft
Video & virtual tour
Property
Features
- Levels: One
- Stories: 1
- Exterior features: Lighting, Private Mailbox
Lot
- Size: 10,000 Square Feet
- Dimensions: 80 x 125
Details
- Parcel number: R3232317518012240100
- Zoning: R1
- Special conditions: None
Construction
Type & style
- Home type: SingleFamily
- Property subtype: Single Family Residence
Materials
- Block
- Foundation: Slab
- Roof: Shingle
Condition
- New construction: No
- Year built: 1986
Utilities & green energy
- Sewer: Septic Tank
- Water: Public
- Utilities for property: Electricity Connected, Water Connected
Community & HOA
Community
- Subdivision: SPRING HILL
HOA
- Has HOA: No
- Pet fee: $0 monthly
Location
- Region: Spring Hill
Financial & listing details
- Price per square foot: $160/sqft
- Tax assessed value: $243,684
- Annual tax amount: $4,222
- Date on market: 12/20/2025
- Cumulative days on market: 55 days
- Listing terms: Cash,Conventional,FHA,Other,USDA Loan,VA Loan
- Ownership: Fee Simple
- Total actual rent: 0
- Electric utility on property: Yes
- Road surface type: Asphalt
Estimated market value
$337,900
$321,000 - $355,000
$2,134/mo
Price history
Price history
| Date | Event | Price |
|---|---|---|
| 1/2/2026 | Price change | $339,900-5.6%$160/sqft |
Source: | ||
| 12/20/2025 | Listed for sale | $359,900+10.7%$169/sqft |
Source: | ||
| 3/7/2023 | Sold | $325,000+0%$153/sqft |
Source: | ||
| 12/7/2022 | Pending sale | $324,900$153/sqft |
Source: | ||
| 12/3/2022 | Listed for sale | $324,900+116.6%$153/sqft |
Source: | ||
Public tax history
Public tax history
| Year | Property taxes | Tax assessment |
|---|---|---|
| 2024 | $4,300 +1.2% | $243,684 +2.1% |
| 2023 | $4,250 +34% | $238,702 +79.8% |
| 2022 | $3,170 +17.7% | $132,752 +10% |
Find assessor info on the county website
BuyAbility℠ payment
Est. payment
$2,181/mo
Principal & interest
$1634
Property taxes
$428
Home insurance
$119
Climate risks
Neighborhood: 34608
Nearby schools
GreatSchools rating
- 5/10Spring Hill Elementary SchoolGrades: PK-5Distance: 0.9 mi
- 6/10West Hernando Middle SchoolGrades: 6-8Distance: 4.6 mi
- 2/10Central High SchoolGrades: 9-12Distance: 4.4 mi
- Loading
- Loading




