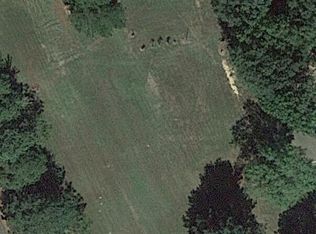This beautiful park like 5 acre property is located within walking distance to the Arkabutla Lake Dam and recreational area! This Manufactured home is very open with a 3 bedroom 2 bath open floor plan. The master suite has vaulted ceilings, his and her closets, and ensuite bath with a separate garden tub and shower. The home has been updated with all new lighting, cabinetry, flooring, interior wood window, door and ceiling trim to give it an industrial farmhouse feel. There are lots of trees and a private pond on the property.
This property is off market, which means it's not currently listed for sale or rent on Zillow. This may be different from what's available on other websites or public sources.
