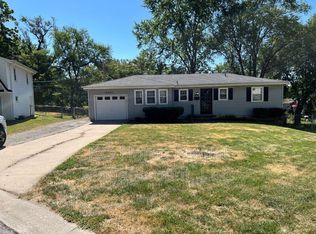Sold
Price Unknown
5431 Switzer Rd, Shawnee, KS 66203
4beds
1,540sqft
Single Family Residence
Built in 1964
0.25 Acres Lot
$281,200 Zestimate®
$--/sqft
$2,080 Estimated rent
Home value
$281,200
$262,000 - $301,000
$2,080/mo
Zestimate® history
Loading...
Owner options
Explore your selling options
What's special
Coming to Market Monday 06/30/2025! Fabulous brick front Ranch, on a walkout quarter acre lot in Merriam. Gorgeous Street with Mature trees and manicured lawns. Vinyl plank flooring and wall of windows in the front living room. Kitchen is Cherry Cabinets, vinyl plank flooring, stone backsplash, and access to garage. Light and bright open space, with views of the kitchen, with a windowed wall. Home offers 3-bedrooms up and 1 conforming bedroom in the basement. Master includes a 1/2 bath. Many updates completed, and home is ready to go! Home will require simple cosmetic adjustments, paint, exterior paint, carpet, and some resurfacing. Home returns to market after a broken supply line pipe. Fixed immediately, sheetroock and paint in basement/in procress. Hustle!
Zillow last checked: 8 hours ago
Listing updated: August 18, 2025 at 08:18am
Listing Provided by:
Jim Vogel 913-766-2812,
KW KANSAS CITY METRO
Bought with:
Sam Mattes, 2006026347
Platinum Realty LLC
Source: Heartland MLS as distributed by MLS GRID,MLS#: 2543589
Facts & features
Interior
Bedrooms & bathrooms
- Bedrooms: 4
- Bathrooms: 2
- Full bathrooms: 1
- 1/2 bathrooms: 1
Primary bedroom
- Features: Carpet, Walk-In Closet(s)
- Level: First
Bedroom 2
- Features: Carpet
- Level: First
Bedroom 3
- Features: Carpet
- Level: First
Dining room
- Features: Ceramic Tiles
- Level: First
Kitchen
- Features: Ceramic Tiles
- Level: First
Living room
- Features: All Carpet
- Level: First
Heating
- Natural Gas
Cooling
- Electric
Appliances
- Included: Dishwasher, Disposal, Microwave, Free-Standing Electric Oven
- Laundry: In Basement
Features
- Flooring: Carpet
- Windows: Window Coverings, Storm Window(s)
- Basement: Finished,Garage Entrance,Walk-Out Access
- Has fireplace: No
Interior area
- Total structure area: 1,540
- Total interior livable area: 1,540 sqft
- Finished area above ground: 1,040
- Finished area below ground: 500
Property
Parking
- Total spaces: 1
- Parking features: Garage Faces Front
- Garage spaces: 1
Features
- Patio & porch: Patio
- Fencing: Metal
Lot
- Size: 0.25 Acres
Details
- Parcel number: JP66800000 0025G
Construction
Type & style
- Home type: SingleFamily
- Architectural style: Traditional
- Property subtype: Single Family Residence
Materials
- Brick/Mortar
- Roof: Composition
Condition
- Year built: 1964
Utilities & green energy
- Sewer: Public Sewer
- Water: Public
Community & neighborhood
Security
- Security features: Smoke Detector(s)
Location
- Region: Shawnee
- Subdivision: Remi Caenen
Other
Other facts
- Listing terms: Assumable,Cash,Conventional,VA Loan
- Ownership: Private
- Road surface type: Paved
Price history
| Date | Event | Price |
|---|---|---|
| 8/18/2025 | Sold | -- |
Source: | ||
| 7/10/2025 | Contingent | $279,950$182/sqft |
Source: | ||
| 6/30/2025 | Listed for sale | $279,950$182/sqft |
Source: | ||
| 4/28/2025 | Listing removed | $279,950$182/sqft |
Source: | ||
| 4/23/2025 | Listed for sale | $279,950+100%$182/sqft |
Source: | ||
Public tax history
| Year | Property taxes | Tax assessment |
|---|---|---|
| 2024 | $3,406 +8.5% | $32,016 +6.6% |
| 2023 | $3,138 +1.8% | $30,027 +5.8% |
| 2022 | $3,082 | $28,393 +20.4% |
Find assessor info on the county website
Neighborhood: 66203
Nearby schools
GreatSchools rating
- 7/10Merriam Park Elementary SchoolGrades: PK-6Distance: 0.9 mi
- 5/10Hocker Grove Middle SchoolGrades: 7-8Distance: 0.5 mi
- 4/10Shawnee Mission North High SchoolGrades: 9-12Distance: 1.9 mi
Schools provided by the listing agent
- Elementary: Merriam Park
- Middle: Hocker Grove
- High: SM North
Source: Heartland MLS as distributed by MLS GRID. This data may not be complete. We recommend contacting the local school district to confirm school assignments for this home.
Get a cash offer in 3 minutes
Find out how much your home could sell for in as little as 3 minutes with a no-obligation cash offer.
Estimated market value
$281,200
Get a cash offer in 3 minutes
Find out how much your home could sell for in as little as 3 minutes with a no-obligation cash offer.
Estimated market value
$281,200
