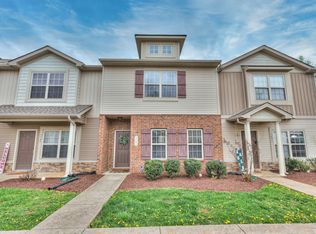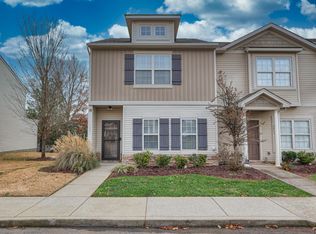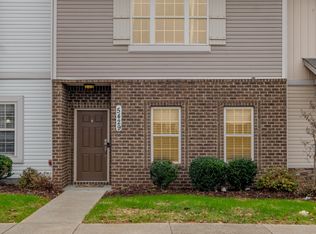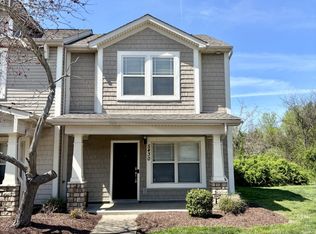Closed
$265,000
5431 Perlou Ln, Murfreesboro, TN 37128
3beds
1,320sqft
Townhouse, Residential, Condominium
Built in 2009
-- sqft lot
$-- Zestimate®
$201/sqft
$1,857 Estimated rent
Home value
Not available
Estimated sales range
Not available
$1,857/mo
Zestimate® history
Loading...
Owner options
Explore your selling options
What's special
Prime Location! Just 2 minutes from I-40, ensuring quick access to Murfreesboro, Franklin, and Brentwood.
Convenience! Grocery stores including Publix and Kroger, as well as MMC Westlawn and a variety of restaurants, are all within a mile.
Recreation! Murfreesboro’s newest park will be built next door, perfect for outdoor activities and family fun.
Education! Located in the top rated, Blackman School district, ideal for families seeking quality education.
Updated Features! The property has been newly remodeled with modern touches, including:
New flooring on the lower level, Sleek new granite countertops in the kitchen. This property offers an excellent blend of convenience, comfort, and modern living. Don’t miss the opportunity to make it your new home!
Zillow last checked: 8 hours ago
Listing updated: August 08, 2025 at 03:12pm
Listing Provided by:
Tracy Harris 615-848-3370,
Coldwell Banker Southern Realty
Bought with:
Nonmls
Realtracs, Inc.
Source: RealTracs MLS as distributed by MLS GRID,MLS#: 2821594
Facts & features
Interior
Bedrooms & bathrooms
- Bedrooms: 3
- Bathrooms: 3
- Full bathrooms: 2
- 1/2 bathrooms: 1
Bedroom 1
- Area: 154 Square Feet
- Dimensions: 11x14
Bedroom 2
- Features: Extra Large Closet
- Level: Extra Large Closet
- Area: 110 Square Feet
- Dimensions: 10x11
Bedroom 3
- Features: Walk-In Closet(s)
- Level: Walk-In Closet(s)
- Area: 120 Square Feet
- Dimensions: 10x12
Kitchen
- Features: Pantry
- Level: Pantry
- Area: 224 Square Feet
- Dimensions: 14x16
Living room
- Features: Great Room
- Level: Great Room
- Area: 270 Square Feet
- Dimensions: 18x15
Heating
- Central, Electric
Cooling
- Central Air, Electric
Appliances
- Included: Oven, Dishwasher, Microwave
- Laundry: Electric Dryer Hookup, Washer Hookup
Features
- Ceiling Fan(s), Open Floorplan, High Speed Internet
- Flooring: Carpet, Laminate
- Basement: None
Interior area
- Total structure area: 1,320
- Total interior livable area: 1,320 sqft
- Finished area above ground: 1,320
Property
Parking
- Total spaces: 2
- Parking features: Open
- Uncovered spaces: 2
Features
- Levels: Two
- Stories: 2
- Patio & porch: Porch, Covered, Patio
Details
- Parcel number: 093K D 00100 R0096903
- Special conditions: Standard
Construction
Type & style
- Home type: Townhouse
- Property subtype: Townhouse, Residential, Condominium
- Attached to another structure: Yes
Materials
- Vinyl Siding
Condition
- New construction: No
- Year built: 2009
Utilities & green energy
- Sewer: Public Sewer
- Water: Public
- Utilities for property: Electricity Available, Water Available, Cable Connected
Community & neighborhood
Security
- Security features: Smoke Detector(s)
Location
- Region: Murfreesboro
- Subdivision: The Villas At Cloister Ph 1
HOA & financial
HOA
- Has HOA: Yes
- HOA fee: $175 monthly
- Amenities included: Sidewalks
- Services included: Maintenance Grounds, Pest Control, Trash
Price history
| Date | Event | Price |
|---|---|---|
| 8/8/2025 | Sold | $265,000-7%$201/sqft |
Source: | ||
| 7/12/2025 | Pending sale | $285,000$216/sqft |
Source: | ||
| 4/23/2025 | Listed for sale | $285,000+42.6%$216/sqft |
Source: | ||
| 10/20/2020 | Listing removed | $1,400$1/sqft |
Source: Coldwell Banker Snow & Wall #2198564 | ||
| 10/16/2020 | Listed for rent | $1,400$1/sqft |
Source: Coldwell Banker Snow & Wall #2198564 | ||
Public tax history
| Year | Property taxes | Tax assessment |
|---|---|---|
| 2018 | $1,115 +16.4% | $36,600 +48.5% |
| 2017 | $958 | $24,650 |
Find assessor info on the county website
Neighborhood: 37128
Nearby schools
GreatSchools rating
- 7/10Overall Creek ElementaryGrades: K-6Distance: 1 mi
- 7/10Blackman Middle SchoolGrades: 6-8Distance: 1.2 mi
- 8/10Blackman High SchoolGrades: 9-12Distance: 1.2 mi
Schools provided by the listing agent
- Elementary: Blackman Elementary School
- Middle: Blackman Middle School
- High: Blackman High School
Source: RealTracs MLS as distributed by MLS GRID. This data may not be complete. We recommend contacting the local school district to confirm school assignments for this home.

Get pre-qualified for a loan
At Zillow Home Loans, we can pre-qualify you in as little as 5 minutes with no impact to your credit score.An equal housing lender. NMLS #10287.



