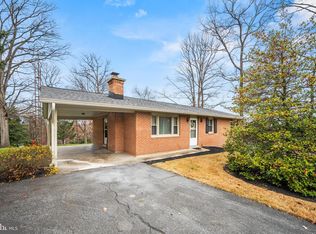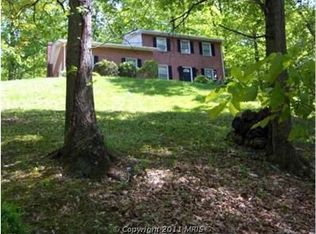Sold for $475,000 on 08/29/25
$475,000
5431 Hines Rd, Frederick, MD 21704
2beds
1,578sqft
Single Family Residence
Built in 1900
3 Acres Lot
$474,200 Zestimate®
$301/sqft
$2,645 Estimated rent
Home value
$474,200
$441,000 - $512,000
$2,645/mo
Zestimate® history
Loading...
Owner options
Explore your selling options
What's special
Welcome home to 5431 Hines Road! This charming farmhouse, on a wonderful 3 acre lot, in an idyllic setting is ready and waiting for you to make it your very own! The main level of your home features a sun-filled family room, kitchen with spacious dining area, bonus entry room with convenient main level laundry, and a guest half bath. The upper level of your home offers two bedrooms, a full hall bath, and a stairway to your unfinished attic - perfect for extra storage, or just waiting to be finished for additional space. The lower level of your home offers a rec room with a cozy wood stove. Making your way outside you'll find your covered back porch with included hot tub, additional patio area, spacious yard, private in-ground pool with a convenient pool storage shed, extra storage building, and a detached two car garage with an additional storage area. Beyond the backyard space you'll also find an additional field and partially wooded area. In additional to all you can see, the home also offers a newer A/C system (2019), newer roof (2020) and newer oil tank (2021). All of this less than 5 miles from Downtown Frederick, with easy access to shopping, dining and major commuter routes, and within the Oakdale Schools feeder pattern! Don't miss your chance to call this amazing house, home!
Zillow last checked: 8 hours ago
Listing updated: August 29, 2025 at 09:13am
Listed by:
James Bass 301-644-2607,
Real Estate Teams, LLC
Bought with:
Bryan Kerrigan, 644396
Redfin Corp
Source: Bright MLS,MLS#: MDFR2061586
Facts & features
Interior
Bedrooms & bathrooms
- Bedrooms: 2
- Bathrooms: 2
- Full bathrooms: 1
- 1/2 bathrooms: 1
- Main level bathrooms: 1
Bedroom 1
- Level: Upper
Bedroom 2
- Level: Upper
Bathroom 1
- Level: Upper
Dining room
- Level: Main
Family room
- Level: Lower
Family room
- Level: Main
Half bath
- Level: Main
Kitchen
- Level: Main
Laundry
- Level: Main
Mud room
- Level: Main
Heating
- Forced Air, Oil
Cooling
- Central Air, Electric
Appliances
- Included: Dishwasher, Oven/Range - Electric, Range Hood, Refrigerator, Stainless Steel Appliance(s), Washer, Dryer, Water Heater, Electric Water Heater
- Laundry: Washer In Unit, Dryer In Unit, Main Level, Laundry Room, Mud Room
Features
- Attic, Combination Kitchen/Dining, Dining Area, Eat-in Kitchen
- Flooring: Wood
- Basement: Connecting Stairway,Finished,Windows
- Number of fireplaces: 1
- Fireplace features: Brick, Wood Burning, Wood Burning Stove
Interior area
- Total structure area: 1,578
- Total interior livable area: 1,578 sqft
- Finished area above ground: 1,328
- Finished area below ground: 250
Property
Parking
- Total spaces: 6
- Parking features: Storage, Garage Faces Front, Oversized, Gravel, Detached, Driveway
- Garage spaces: 2
- Uncovered spaces: 4
Accessibility
- Accessibility features: None
Features
- Levels: Three
- Stories: 3
- Patio & porch: Patio
- Has private pool: Yes
- Pool features: In Ground, Private
- Has spa: Yes
- Spa features: Hot Tub
Lot
- Size: 3 Acres
Details
- Additional structures: Above Grade, Below Grade
- Parcel number: 1109242414
- Zoning: RESIDENTIAL
- Special conditions: Standard
Construction
Type & style
- Home type: SingleFamily
- Architectural style: Farmhouse/National Folk
- Property subtype: Single Family Residence
Materials
- Vinyl Siding, Brick
- Foundation: Other
Condition
- New construction: No
- Year built: 1900
Utilities & green energy
- Sewer: Septic Exists
- Water: Well
Community & neighborhood
Location
- Region: Frederick
- Subdivision: None Available
Other
Other facts
- Listing agreement: Exclusive Right To Sell
- Ownership: Fee Simple
Price history
| Date | Event | Price |
|---|---|---|
| 8/29/2025 | Sold | $475,000-1.5%$301/sqft |
Source: | ||
| 7/2/2025 | Contingent | $482,000$305/sqft |
Source: | ||
| 6/4/2025 | Price change | $482,000-2.4%$305/sqft |
Source: | ||
| 5/1/2025 | Listed for sale | $494,000+51.3%$313/sqft |
Source: | ||
| 12/28/2020 | Sold | $326,500-1%$207/sqft |
Source: Public Record | ||
Public tax history
| Year | Property taxes | Tax assessment |
|---|---|---|
| 2025 | $5,149 +9.1% | $409,267 +5.9% |
| 2024 | $4,722 +21.6% | $386,400 +16.6% |
| 2023 | $3,883 +19.9% | $331,333 -14.3% |
Find assessor info on the county website
Neighborhood: 21704
Nearby schools
GreatSchools rating
- 6/10Oakdale Elementary SchoolGrades: K-5Distance: 2.2 mi
- 8/10Oakdale Middle SchoolGrades: 6-8Distance: 2.2 mi
- 7/10Oakdale High SchoolGrades: 9-12Distance: 2.6 mi
Schools provided by the listing agent
- Elementary: Oakdale
- Middle: Oakdale
- High: Oakdale
- District: Frederick County Public Schools
Source: Bright MLS. This data may not be complete. We recommend contacting the local school district to confirm school assignments for this home.

Get pre-qualified for a loan
At Zillow Home Loans, we can pre-qualify you in as little as 5 minutes with no impact to your credit score.An equal housing lender. NMLS #10287.
Sell for more on Zillow
Get a free Zillow Showcase℠ listing and you could sell for .
$474,200
2% more+ $9,484
With Zillow Showcase(estimated)
$483,684
