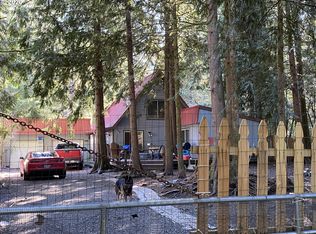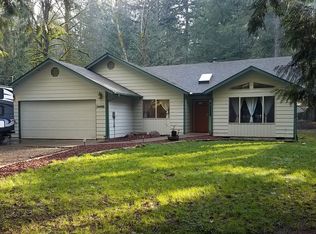Beautifully updated chalet style home on a flat .58 acres. This great room plan has a wonderful kitchen w/ new cabinets, appliances, quartz counters, T&G vaulted ceilings, & an island. The house has updated windows & flooring. There is a large attached deck for entertaining, a 20 x 50 detached shed/storage building, room for RV/utility parking, and/or room to build a shop.
This property is off market, which means it's not currently listed for sale or rent on Zillow. This may be different from what's available on other websites or public sources.

