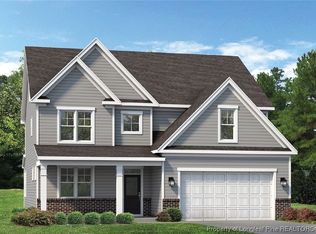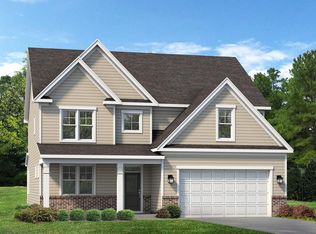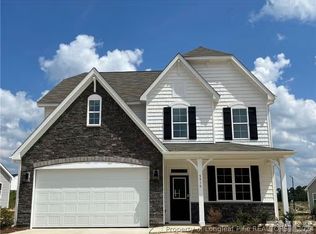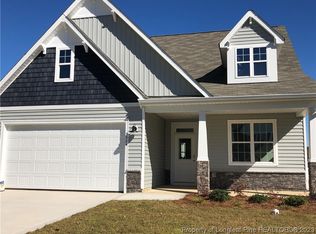Sold for $479,900
$479,900
5430 Seedling Road, Fayetteville, NC 28311
4beds
3,274sqft
Single Family Residence
Built in 2023
0.28 Acres Lot
$477,400 Zestimate®
$147/sqft
$2,905 Estimated rent
Home value
$477,400
$454,000 - $501,000
$2,905/mo
Zestimate® history
Loading...
Owner options
Explore your selling options
What's special
The Beaufort floor plan offers a spacious layout and attractive features. Its open-concept living area boasts 9-foot trey ceilings, creating an expansive feel. The kitchen is grand and contemporary, featuring a chef-style island and a breakfast nook for a modern and functional culinary space. The owner's suite prioritizes relaxation with a vast walk-in closet and a private bathroom featuring a shower with a seat and a dual-sink vanity. Conveniently, the large laundry room is on the second floor, easily accessible from most bedrooms. Additional upgrades include a butler's pantry, a guest suite with a full bathroom, and a sunlit office. Your second-floor features a deluxe owner's bath and the potential to convert the media room into an extra bedroom with a full bath and walk-in closet. Inquire with your REALTOR® about McKee Homes' $10,000 Use As You Choose incentives, with a closing on or before April 26, 2024.
Zillow last checked: 8 hours ago
Listing updated: January 18, 2026 at 10:36pm
Listed by:
Ashley Elaine Schaus 910-600-3606,
Keller Williams Pinehurst
Bought with:
A Non Member
A Non Member
Source: Hive MLS,MLS#: 100420864 Originating MLS: Mid Carolina Regional MLS
Originating MLS: Mid Carolina Regional MLS
Facts & features
Interior
Bedrooms & bathrooms
- Bedrooms: 4
- Bathrooms: 4
- Full bathrooms: 3
- 1/2 bathrooms: 1
Heating
- Electric, Heat Pump
Cooling
- Central Air
Appliances
- Included: Built-In Microwave, Range, Dishwasher
- Laundry: Dryer Hookup, Washer Hookup, Laundry Room
Features
- Walk-in Closet(s), Tray Ceiling(s), Entrance Foyer, Kitchen Island, Ceiling Fan(s), Pantry, Walk-in Shower, Walk-In Closet(s)
- Flooring: Carpet, Laminate, Tile
- Basement: None
- Attic: Floored,Walk-In
Interior area
- Total structure area: 3,274
- Total interior livable area: 3,274 sqft
Property
Parking
- Total spaces: 2
- Parking features: Garage Faces Front, Garage Door Opener
- Garage spaces: 2
Accessibility
- Accessibility features: None
Features
- Levels: Two
- Stories: 2
- Patio & porch: Covered, Patio, Porch
- Exterior features: None
- Pool features: None
- Fencing: None
- Waterfront features: None
Lot
- Size: 0.28 Acres
- Dimensions: 90 x 135 x 90 x 135
Details
- Parcel number: 0542180973000
- Zoning: MUCZ
- Special conditions: Standard
Construction
Type & style
- Home type: SingleFamily
- Property subtype: Single Family Residence
Materials
- Vinyl Siding
- Foundation: Slab
- Roof: Architectural Shingle
Condition
- New construction: Yes
- Year built: 2023
Utilities & green energy
- Sewer: Public Sewer
- Water: Public
- Utilities for property: Sewer Available, Water Available
Community & neighborhood
Security
- Security features: Smoke Detector(s)
Location
- Region: Fayetteville
- Subdivision: Other
HOA & financial
HOA
- Has HOA: Yes
- HOA fee: $150 annually
- Amenities included: Maintenance Common Areas
- Association name: Southeastern Management
- Association phone: 910-493-3707
Other
Other facts
- Listing agreement: Exclusive Right To Sell
- Listing terms: Cash,Conventional,FHA,USDA Loan,VA Loan
- Road surface type: Paved
Price history
| Date | Event | Price |
|---|---|---|
| 4/5/2024 | Sold | $479,900$147/sqft |
Source: | ||
| 3/8/2024 | Pending sale | $479,900$147/sqft |
Source: | ||
| 1/5/2024 | Listed for sale | $479,9000%$147/sqft |
Source: | ||
| 1/4/2024 | Listing removed | -- |
Source: | ||
| 12/9/2023 | Price change | $479,901+0%$147/sqft |
Source: | ||
Public tax history
| Year | Property taxes | Tax assessment |
|---|---|---|
| 2025 | $5,247 +7.3% | $501,600 +57.1% |
| 2024 | $4,889 +26171.7% | $319,200 +22847.5% |
| 2023 | $19 | $1,391 |
Find assessor info on the county website
Neighborhood: 28311
Nearby schools
GreatSchools rating
- NARaleigh Road ElementaryGrades: K-1Distance: 1.6 mi
- 3/10Pine Forest MiddleGrades: 6-8Distance: 1.6 mi
- 6/10Pine Forest HighGrades: 9-12Distance: 3.6 mi
Get pre-qualified for a loan
At Zillow Home Loans, we can pre-qualify you in as little as 5 minutes with no impact to your credit score.An equal housing lender. NMLS #10287.
Sell with ease on Zillow
Get a Zillow Showcase℠ listing at no additional cost and you could sell for —faster.
$477,400
2% more+$9,548
With Zillow Showcase(estimated)$486,948



