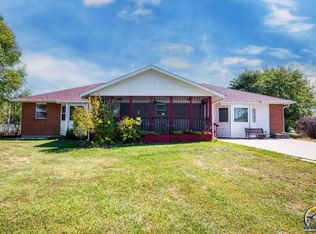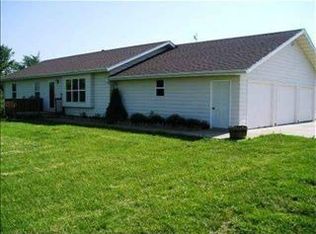Sold on 02/10/23
Price Unknown
5430 SE Stubbs Rd, Tecumseh, KS 66542
3beds
1,384sqft
Single Family Residence, Residential
Built in 1996
2.85 Acres Lot
$344,400 Zestimate®
$--/sqft
$1,545 Estimated rent
Home value
$344,400
$327,000 - $362,000
$1,545/mo
Zestimate® history
Loading...
Owner options
Explore your selling options
What's special
Look no further! Energy Efficient Solar ready! Country living close to town. Located on blacktop roads equally distanced between Lawrence and Topeka on 2.85 Acres. This home offers an open floor plan, nice finishes and a partial basement! The The owner’s suite boasts an upgraded bathroom with a tiled walk-in shower and heated tile floors! Ample outdoor living space on the oversized deck overlooking the property! You'll love the 30'X40' insulated metal shop with concrete floors, and 220V Electric! 1,000 square foot fenced area off the shop with a doggie door for your furry friends to enjoy. Reverse osmosis and water softener. Schedule a private showing today!
Zillow last checked: 8 hours ago
Listing updated: February 10, 2023 at 02:44pm
Listed by:
Tracy O'Brien 785-969-1111,
KW One Legacy Partners, LLC,
Lesia McMillin 785-224-4348,
KW One Legacy Partners, LLC
Bought with:
Sharon Lindteigen, SP00234444
KW One Legacy Partners, LLC
Source: Sunflower AOR,MLS#: 226830
Facts & features
Interior
Bedrooms & bathrooms
- Bedrooms: 3
- Bathrooms: 2
- Full bathrooms: 2
Primary bedroom
- Level: Main
- Area: 161.04
- Dimensions: 13.2 X 12.2
Bedroom 2
- Level: Main
- Area: 113.42
- Dimensions: 10.7 X 10.6
Bedroom 3
- Level: Main
- Area: 108.16
- Dimensions: 10.4 X 10.4
Dining room
- Level: Main
- Area: 53.4
- Dimensions: 8.9 X 6
Family room
- Level: Basement
- Area: 216
- Dimensions: 18 X 12
Kitchen
- Level: Main
- Area: 108
- Dimensions: 12 X 9
Laundry
- Level: Main
- Area: 33.8
- Dimensions: 6.5 X 5.2
Living room
- Level: Main
- Area: 304.2
- Dimensions: 18 X 16.9
Heating
- Electric
Cooling
- Central Air, Attic Fan
Appliances
- Included: Electric Range, Microwave, Dishwasher, Refrigerator, Disposal, Water Softener Owned, Humidifier
- Laundry: Main Level, Separate Room
Features
- Sheetrock
- Flooring: Hardwood, Ceramic Tile, Carpet
- Basement: Sump Pump,Concrete,Partial,Partially Finished
- Number of fireplaces: 1
- Fireplace features: One, Pellet Stove, Living Room
Interior area
- Total structure area: 1,384
- Total interior livable area: 1,384 sqft
- Finished area above ground: 1,168
- Finished area below ground: 216
Property
Parking
- Parking features: Attached, Auto Garage Opener(s), Garage Door Opener
- Has attached garage: Yes
Features
- Patio & porch: Deck
- Fencing: Chain Link
Lot
- Size: 2.85 Acres
- Dimensions: 2.85 Acres
Details
- Additional structures: Shed(s), Outbuilding
- Parcel number: R28658
- Special conditions: Standard,Arm's Length
Construction
Type & style
- Home type: SingleFamily
- Architectural style: Ranch
- Property subtype: Single Family Residence, Residential
Materials
- Roof: Composition
Condition
- Year built: 1996
Utilities & green energy
- Water: Rural Water
Community & neighborhood
Location
- Region: Tecumseh
- Subdivision: Tecumseh
Price history
| Date | Event | Price |
|---|---|---|
| 2/10/2023 | Sold | -- |
Source: | ||
| 1/11/2023 | Pending sale | $319,900$231/sqft |
Source: | ||
| 1/11/2023 | Contingent | $319,900$231/sqft |
Source: | ||
| 12/10/2022 | Price change | $319,900-12.3%$231/sqft |
Source: | ||
| 12/7/2022 | Price change | $364,900-1.4%$264/sqft |
Source: | ||
Public tax history
| Year | Property taxes | Tax assessment |
|---|---|---|
| 2025 | -- | $37,214 +3.3% |
| 2024 | $5,105 -1.2% | $36,019 +0.7% |
| 2023 | $5,166 +3.3% | $35,754 +3.5% |
Find assessor info on the county website
Neighborhood: 66542
Nearby schools
GreatSchools rating
- 4/10Berryton Elementary SchoolGrades: PK-6Distance: 6.3 mi
- 4/10Shawnee Heights Middle SchoolGrades: 7-8Distance: 2.6 mi
- 7/10Shawnee Heights High SchoolGrades: 9-12Distance: 2.8 mi
Schools provided by the listing agent
- Elementary: Berryton Elementary School/USD 450
- Middle: Shawnee Heights Middle School/USD 450
- High: Shawnee Heights High School/USD 450
Source: Sunflower AOR. This data may not be complete. We recommend contacting the local school district to confirm school assignments for this home.

