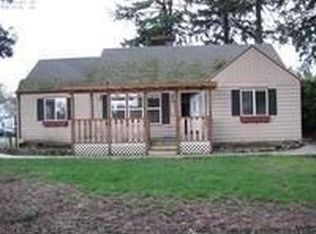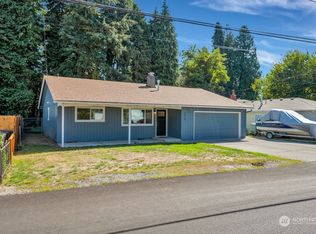Sold
$501,500
5430 Rinearson Rd, Gladstone, OR 97027
3beds
1,448sqft
Residential, Single Family Residence
Built in 1967
6,969.6 Square Feet Lot
$502,300 Zestimate®
$346/sqft
$2,360 Estimated rent
Home value
$502,300
$477,000 - $527,000
$2,360/mo
Zestimate® history
Loading...
Owner options
Explore your selling options
What's special
Sale fail, BOM! Re-imagined ranch takes on a new life! Approx 1448 sqft, this 3 bedroom, 2 bath home offers a completely remodeled interior, refaced exterior & refreshed yard. New kitchen features white shaker cabinets, quartz countertops, gas appliances, engineered flooring & semi-greatroom layout. Cozy living room features a wood burning fireplace & provides access to the private backyard setting. Laundry room with pantry, new furnace, and larger 2 car garage. Close to parks, the river, restaurants, coffee, store, and a gym. Come experience this wonderful remodel in person!
Zillow last checked: 8 hours ago
Listing updated: June 23, 2023 at 07:34am
Listed by:
Sean Shepard 503-679-6618,
Henley Property Group
Bought with:
Kevin Caplener, 200503167
Windermere Realty Trust
Source: RMLS (OR),MLS#: 23684238
Facts & features
Interior
Bedrooms & bathrooms
- Bedrooms: 3
- Bathrooms: 2
- Full bathrooms: 2
- Main level bathrooms: 2
Primary bedroom
- Features: Engineered Hardwood
- Level: Main
Bedroom 2
- Features: Engineered Hardwood
- Level: Main
Bedroom 3
- Features: Engineered Hardwood
- Level: Main
Dining room
- Features: Great Room, Engineered Hardwood
- Level: Main
Kitchen
- Features: Dishwasher, Down Draft, Microwave, Engineered Hardwood, Free Standing Range, Quartz
- Level: Main
Living room
- Features: Fireplace, Great Room, Engineered Hardwood
- Level: Main
Heating
- Forced Air, Fireplace(s)
Appliances
- Included: Dishwasher, Disposal, Free-Standing Range, Gas Appliances, Microwave, Range Hood, Stainless Steel Appliance(s), Down Draft, Electric Water Heater
Features
- Great Room, Quartz, Pantry
- Flooring: Engineered Hardwood
- Windows: Vinyl Frames
- Basement: Crawl Space
- Number of fireplaces: 1
- Fireplace features: Wood Burning
Interior area
- Total structure area: 1,448
- Total interior livable area: 1,448 sqft
Property
Parking
- Total spaces: 2
- Parking features: Driveway, Garage Door Opener, Attached
- Attached garage spaces: 2
- Has uncovered spaces: Yes
Accessibility
- Accessibility features: Garage On Main, Ground Level, Main Floor Bedroom Bath, One Level, Parking, Utility Room On Main, Accessibility
Features
- Levels: One
- Stories: 1
- Patio & porch: Patio
- Exterior features: Yard
- Fencing: Fenced
- Has view: Yes
- View description: Trees/Woods
Lot
- Size: 6,969 sqft
- Features: Corner Lot, Level, Trees, SqFt 7000 to 9999
Details
- Parcel number: 00528496
Construction
Type & style
- Home type: SingleFamily
- Property subtype: Residential, Single Family Residence
Materials
- Wood Siding
- Foundation: Concrete Perimeter
- Roof: Composition
Condition
- Updated/Remodeled
- New construction: No
- Year built: 1967
Utilities & green energy
- Gas: Gas
- Sewer: Public Sewer
- Water: Public
Community & neighborhood
Location
- Region: Gladstone
Other
Other facts
- Listing terms: Cash,Conventional,FHA
- Road surface type: Paved
Price history
| Date | Event | Price |
|---|---|---|
| 6/23/2023 | Sold | $501,500-2.6%$346/sqft |
Source: | ||
| 6/8/2023 | Pending sale | $515,000$356/sqft |
Source: | ||
| 6/6/2023 | Listed for sale | $515,000$356/sqft |
Source: | ||
| 5/24/2023 | Pending sale | $515,000$356/sqft |
Source: | ||
| 5/17/2023 | Listed for sale | $515,000$356/sqft |
Source: | ||
Public tax history
| Year | Property taxes | Tax assessment |
|---|---|---|
| 2024 | $3,223 +2.5% | $188,313 +3% |
| 2023 | $3,146 +3.1% | $182,829 +3% |
| 2022 | $3,051 +4.2% | $177,504 +3% |
Find assessor info on the county website
Neighborhood: 97027
Nearby schools
GreatSchools rating
- 6/10Holcomb Elementary SchoolGrades: K-5Distance: 2.5 mi
- 3/10Gardiner Middle SchoolGrades: 6-8Distance: 3.1 mi
- 8/10Oregon City High SchoolGrades: 9-12Distance: 4.8 mi
Schools provided by the listing agent
- Elementary: Jennings Lodge
- Middle: Gardiner
- High: Oregon City
Source: RMLS (OR). This data may not be complete. We recommend contacting the local school district to confirm school assignments for this home.
Get a cash offer in 3 minutes
Find out how much your home could sell for in as little as 3 minutes with a no-obligation cash offer.
Estimated market value
$502,300
Get a cash offer in 3 minutes
Find out how much your home could sell for in as little as 3 minutes with a no-obligation cash offer.
Estimated market value
$502,300

