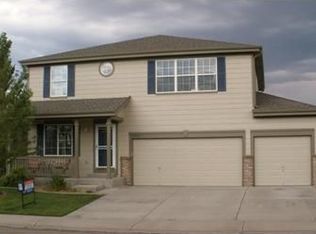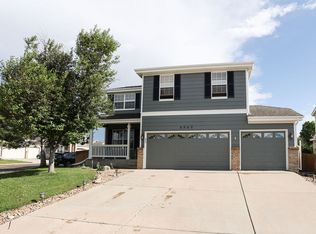NEW PRICE!! Beautiful 3 bedroom, 2.5 bathroom in Pinery Glen backing to open space. A 3D Virtual Walkthrough of this property is available, please contact your Realtor or the listing office if you'd like a link provided to you. This bright and open home features a vaulted ceiling living room and dining room with abundant natural lighting. Updated and bright kitchen boasts granite countertops, stainless steel appliances, kitchen island and eat-in dining space. Sunken family room with gas fireplace and built-ins. Main floor half bathroom and laundry room with washer and dryer included. Upstairs features master suite with double walk-in closets and en suite full master bathroom. 2 additional bedrooms and full bathroom complete upstairs. Brand NEW furnace. Unfinished basement is ready for you to make your own or is great for storage. Attached and oversized 2 car garage. Great, fenced-in backyard with patio and open space views. You don't want to miss amazing home in Parker!
This property is off market, which means it's not currently listed for sale or rent on Zillow. This may be different from what's available on other websites or public sources.

