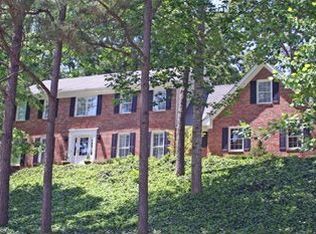Beautiful brick two story at the end of a cul de sac in Dunwoody Club Forest West. Great floorplan with so much potential. Living room runs from front to back of home. Formal dining room leads to kitchen. Family room opens to screened porch and could open to living room. Powder room, laundry / mud room, and bonus / office / craft room on main. Master suite has layout that allows for any renovation. Three other bedrooms, one of which leads to floored attic space. Full basement with finished room and private backyard. Bring your ideas and this home can be spectacular!!
This property is off market, which means it's not currently listed for sale or rent on Zillow. This may be different from what's available on other websites or public sources.
