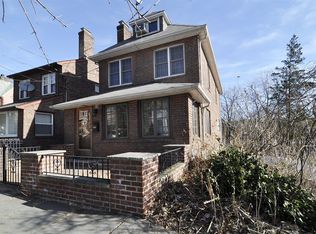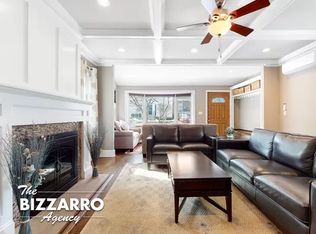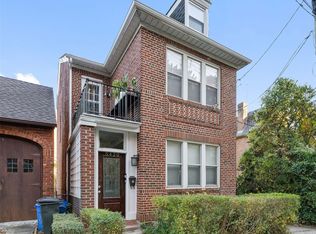Stunning and spacious prewar home meticulously renovated with understated elegance and detail. Large interior living space and huge rear garden with a spacious deck/terrace. Main level has an entry foyer, beautiful formal living room, separate dining room, windowed kitchen with access to rear deck/terrace overlooking a huge private garden. State-of-the-art renovated kitchen with maple cabinets and Granite counters. Renovated half bath. Large master bedroom suite with private bath. Upper level has three bedrooms and a windowed renovated full bath. Walk-out lower level basement with a family/TV room, separate library/office, large sunroom with 10 foot wide glass door open to elegantly renovated 700sqft slate color paverstone patio, windowed full bathroom, washer/dryer and garage. Beautiful 4 bedroom home with 3.5 baths in excellent move-in condition. This home must be seen to be appreciated.
This property is off market, which means it's not currently listed for sale or rent on Zillow. This may be different from what's available on other websites or public sources.


