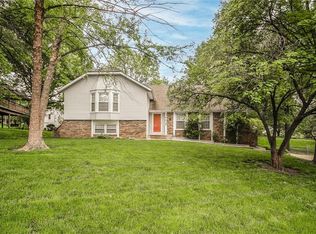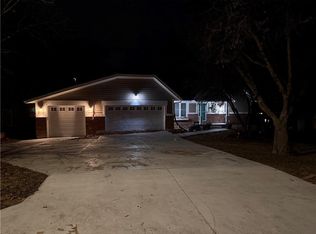Sold
Price Unknown
5430 NW Flint Ridge Rd, Kansas City, MO 64151
4beds
2,700sqft
Single Family Residence
Built in 1966
0.36 Acres Lot
$350,000 Zestimate®
$--/sqft
$2,453 Estimated rent
Home value
$350,000
$305,000 - $403,000
$2,453/mo
Zestimate® history
Loading...
Owner options
Explore your selling options
What's special
Well-cared for 2-Story Colonial home in Park Hill School District! ONE OWNER! Grand entryway with Masonite stone, living room with brick fireplace, formal dining and eat-in kitchen with custom pullout shelving and newer dishwasher. HUGE sun room with beautiful wood beams. Main level also includes a bedroom, half bath & large laundry room with closet/storage. Half bath & laundry room could easily be combined to make an additional full bath/laundry area. ENORMOUS primary suite with brick fireplace, large walk-in closet with built-in shelving, full bath & vanity area with additional closet space. Very spacious spare bedrooms with hardwood flooring and hall bath with double vanities. Walkout basement features another brick fireplace, TONS of additional storage & is ready to be finished. Dual HVAC units, newer roof & sprinkler system! Extra deep garage for large vehicles and/or workshop! NO HOA! Fridge & washer/dryer stay! LOTS of additional parking with large circle drive! Over sized deck creates a great outdoor entertaining space in a peaceful setting. Easy access to highways, shopping & MCI Airport! Don't miss this one of a kind home on a corner lot!
Zillow last checked: 8 hours ago
Listing updated: July 24, 2024 at 11:57am
Listing Provided by:
Lindsay Prentice 816-728-2946,
Keller Williams KC North
Bought with:
Vincent Arguelles, 1777710
1st Class Real Estate KC
Source: Heartland MLS as distributed by MLS GRID,MLS#: 2485773
Facts & features
Interior
Bedrooms & bathrooms
- Bedrooms: 4
- Bathrooms: 3
- Full bathrooms: 2
- 1/2 bathrooms: 1
Primary bedroom
- Features: All Carpet
- Level: Second
Bedroom 2
- Level: Second
Bedroom 3
- Level: Second
Bathroom 1
- Level: Main
Heating
- Forced Air
Cooling
- Electric
Appliances
- Included: Cooktop, Dishwasher, Disposal, Dryer, Microwave, Refrigerator, Built-In Oven, Washer
- Laundry: Laundry Room, Main Level
Features
- Ceiling Fan(s), Walk-In Closet(s)
- Flooring: Carpet, Tile, Wood
- Windows: Window Coverings
- Basement: Full,Bath/Stubbed,Walk-Out Access
- Number of fireplaces: 3
- Fireplace features: Basement, Living Room, Master Bedroom
Interior area
- Total structure area: 2,700
- Total interior livable area: 2,700 sqft
- Finished area above ground: 2,700
- Finished area below ground: 0
Property
Parking
- Total spaces: 2
- Parking features: Attached, Garage Faces Side
- Attached garage spaces: 2
Features
- Patio & porch: Deck
Lot
- Size: 0.36 Acres
- Features: Corner Lot
Details
- Parcel number: 198033200001017000
- Special conditions: As Is
Construction
Type & style
- Home type: SingleFamily
- Architectural style: Colonial,Traditional
- Property subtype: Single Family Residence
Materials
- Board & Batten Siding
- Roof: Composition
Condition
- Year built: 1966
Utilities & green energy
- Sewer: Public Sewer
- Water: Public
Community & neighborhood
Location
- Region: Kansas City
- Subdivision: Platte Purchase Park
HOA & financial
HOA
- Has HOA: No
Other
Other facts
- Listing terms: Cash,Conventional
- Ownership: Private
Price history
| Date | Event | Price |
|---|---|---|
| 7/24/2024 | Sold | -- |
Source: | ||
| 7/6/2024 | Pending sale | $325,000$120/sqft |
Source: | ||
| 7/6/2024 | Listed for sale | $325,000$120/sqft |
Source: | ||
Public tax history
Tax history is unavailable.
Neighborhood: Breen Hills
Nearby schools
GreatSchools rating
- 7/10Southeast Elementary SchoolGrades: K-5Distance: 1 mi
- 5/10Walden Middle SchoolGrades: 6-8Distance: 1.1 mi
- 8/10Park Hill South High SchoolGrades: 9-12Distance: 1.5 mi
Schools provided by the listing agent
- Elementary: Southeast
- Middle: Walden
- High: Park Hill South
Source: Heartland MLS as distributed by MLS GRID. This data may not be complete. We recommend contacting the local school district to confirm school assignments for this home.
Get a cash offer in 3 minutes
Find out how much your home could sell for in as little as 3 minutes with a no-obligation cash offer.
Estimated market value
$350,000
Get a cash offer in 3 minutes
Find out how much your home could sell for in as little as 3 minutes with a no-obligation cash offer.
Estimated market value
$350,000

