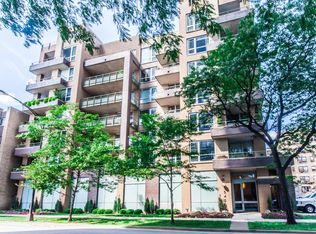This east-facing, light-filled 2-bed, 2-bath condo delivers sleek city living with all the right perks: Lofty appeal: Concrete construction, soaring 10-foot ceilings, and an open layout that feels spacious and modern. Chef-ready kitchen: Italian cabinetry, granite counters, and stainless-steel appliances keep things stylish and functional. Private balcony: Covered and perfect for coffee mornings or wine nights. Primary suite: Ensuite bath plus a generous walk-in closet storage handled. In-unit laundry: Stackable washer/dryer, no basement runs required. Parking that wins: Deeded, heated garage parking included (no scraping windshields in January). Utilities & extras covered: Internet, cable, water, parking, insurance, security, exterior maintenance, lawn care, and snow removal all included. Location, location: Steps to Hollywood Beach, lakefront trails, and express buses with the Berwyn and Bryn Mawr Red Line stops just blocks away. Express busses less than a block away. Rent it, relax, and enjoy city living without the usual headaches. 1 year minimum
This property is off market, which means it's not currently listed for sale or rent on Zillow. This may be different from what's available on other websites or public sources.

