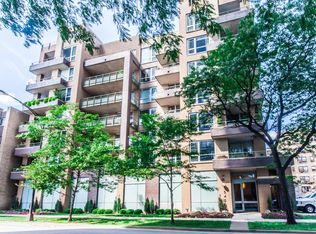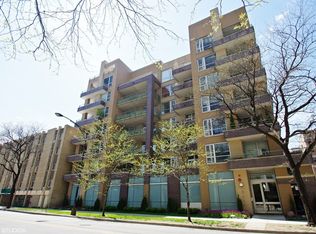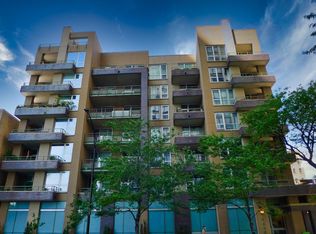Closed
$405,000
5430 N Sheridan Rd APT 403, Chicago, IL 60640
2beds
1,250sqft
Condominium, Single Family Residence
Built in 2006
-- sqft lot
$417,700 Zestimate®
$324/sqft
$2,917 Estimated rent
Home value
$417,700
$397,000 - $439,000
$2,917/mo
Zestimate® history
Loading...
Owner options
Explore your selling options
What's special
Experience the best of Edgewater Beach in this 2Bd/2Ba unit filled with natural light. The open living space includes 10 foot ceilings and beautiful espresso stained hardwood floors as well as an updated kitchen with European-style cabinets, granite counters, and stainless steel appliances. The primary suite has an ample walk-in closet that opens into a massive ensuite. A private balcony directly off your main living space and in unit W/D located in your very own utility room round out the apartment. This stunning unit is located in a contemporary and well-maintained building featuring full concrete floors for superior sound proofing ideal for relaxation and privacy. Don't miss the building's sun deck with breathtaking views - perfect for those summer afternoons overlooking the lake! Walk to the Foster Avenue beach, Red line stop, grocery store, as well as Andersonville restaurants and shops. 1 deeded parking space in the attached heated garage is included with the sale.
Zillow last checked: 8 hours ago
Listing updated: August 08, 2025 at 12:25pm
Listing courtesy of:
Daniel Close 312-836-4263,
Redfin Corporation,
David Miller 847-722-6781,
Redfin Corporation
Bought with:
Frankie DaPonte
@properties Christie's International Real Estate
Source: MRED as distributed by MLS GRID,MLS#: 12390965
Facts & features
Interior
Bedrooms & bathrooms
- Bedrooms: 2
- Bathrooms: 2
- Full bathrooms: 2
Primary bedroom
- Features: Flooring (Carpet), Bathroom (Full)
- Level: Main
- Area: 176 Square Feet
- Dimensions: 11X16
Bedroom 2
- Features: Flooring (Carpet)
- Level: Main
- Area: 108 Square Feet
- Dimensions: 9X12
Balcony porch lanai
- Features: Flooring (Other)
- Level: Main
- Area: 70 Square Feet
- Dimensions: 7X10
Dining room
- Features: Flooring (Hardwood)
- Level: Main
- Dimensions: COMBO
Kitchen
- Features: Kitchen (Eating Area-Breakfast Bar), Flooring (Hardwood)
- Level: Main
- Area: 132 Square Feet
- Dimensions: 12X11
Laundry
- Level: Main
- Area: 48 Square Feet
- Dimensions: 8X6
Living room
- Features: Flooring (Hardwood)
- Level: Main
- Area: 264 Square Feet
- Dimensions: 12X22
Heating
- Natural Gas, Forced Air
Cooling
- Central Air
Appliances
- Included: Range, Microwave, Dishwasher, High End Refrigerator, Washer, Dryer, Disposal, Stainless Steel Appliance(s)
- Laundry: Washer Hookup, In Unit
Features
- Flooring: Hardwood
- Basement: None
Interior area
- Total structure area: 0
- Total interior livable area: 1,250 sqft
Property
Parking
- Total spaces: 1
- Parking features: Garage Door Opener, Heated Garage, Garage, On Site, Garage Owned, Attached
- Attached garage spaces: 1
- Has uncovered spaces: Yes
Accessibility
- Accessibility features: No Disability Access
Features
- Exterior features: Balcony
Details
- Additional parcels included: 14082060311095
- Parcel number: 14082060311011
- Special conditions: List Broker Must Accompany
- Other equipment: TV-Cable
Construction
Type & style
- Home type: Condo
- Property subtype: Condominium, Single Family Residence
Materials
- Brick, Block, Glass
Condition
- New construction: No
- Year built: 2006
Utilities & green energy
- Sewer: Public Sewer
- Water: Public
Community & neighborhood
Security
- Security features: Security System, Fire Sprinkler System, Carbon Monoxide Detector(s)
Location
- Region: Chicago
HOA & financial
HOA
- Has HOA: Yes
- HOA fee: $575 monthly
- Amenities included: Bike Room/Bike Trails, Elevator(s), Storage, Sundeck
- Services included: Water, Parking, Insurance, Security, Cable TV, Exterior Maintenance, Lawn Care, Scavenger, Snow Removal, Internet
Other
Other facts
- Listing terms: Conventional
- Ownership: Condo
Price history
| Date | Event | Price |
|---|---|---|
| 8/8/2025 | Sold | $405,000-3.6%$324/sqft |
Source: | ||
| 7/7/2025 | Pending sale | $420,000$336/sqft |
Source: | ||
| 6/23/2025 | Contingent | $420,000$336/sqft |
Source: | ||
| 6/12/2025 | Listed for sale | $420,000+27.3%$336/sqft |
Source: | ||
| 11/27/2020 | Listing removed | $2,100$2/sqft |
Source: Lucid Realty Inc. #10894650 Report a problem | ||
Public tax history
| Year | Property taxes | Tax assessment |
|---|---|---|
| 2023 | $7,081 +2.6% | $33,562 |
| 2022 | $6,903 +2.3% | $33,562 |
| 2021 | $6,749 +7.7% | $33,562 +19.3% |
Find assessor info on the county website
Neighborhood: Edgewater
Nearby schools
GreatSchools rating
- 3/10Goudy Technology AcademyGrades: PK-8Distance: 0.4 mi
- 4/10Senn High SchoolGrades: 9-12Distance: 0.8 mi
Schools provided by the listing agent
- Elementary: Goudy Elementary School
- Middle: Senn High School
- High: Senn High School
- District: 299
Source: MRED as distributed by MLS GRID. This data may not be complete. We recommend contacting the local school district to confirm school assignments for this home.

Get pre-qualified for a loan
At Zillow Home Loans, we can pre-qualify you in as little as 5 minutes with no impact to your credit score.An equal housing lender. NMLS #10287.


