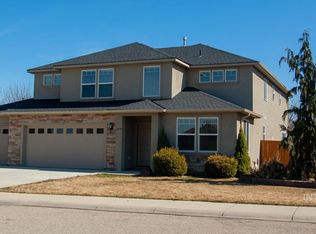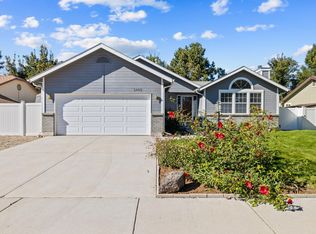Sold
Price Unknown
5430 N Misty Ridge Way, Boise, ID 83713
4beds
4baths
3,509sqft
Single Family Residence
Built in 2008
9,452.52 Square Feet Lot
$782,100 Zestimate®
$--/sqft
$2,946 Estimated rent
Home value
$782,100
$727,000 - $845,000
$2,946/mo
Zestimate® history
Loading...
Owner options
Explore your selling options
What's special
PRICE MASSIVELY REDUCED, MOTIVATED SELLER, INSTANT EQUITY! Run, don't walk to this immaculate home in desirable Brookdale Meadows. Better than new, quality craftsmanship & custom features are abundant. Enjoy a true entry, beautiful columns and moldings, warm and inviting hardwood floors, formal dining area, grand front office/4th bedroom, great room with vaulted ceilings, gas fireplace with custom mantle. A superb chef's kitchen, large granite island, plus a separate breakfast bar, gorgeous custom painted cabinets, SS appliances, large pantry, over-sized eating area for family gatherings. Spacious primary suite, newly tiled walk in shower, dual vanity, soaker tub. Huge bonus room with closet and bathroom - could be 5th bedroom. Backyard oasis boasts multiple patios, decks, living garden wall and Shed. Enjoy year round swimming and relaxation in the luxurious swim spa with deck and gazebo. Large 3 car garage with storage room. NEW dual zone HVAC, updated bathrooms, Ring Security System and more.
Zillow last checked: 8 hours ago
Listing updated: December 20, 2024 at 09:03am
Listed by:
Lonni Mcdonough 208-949-3845,
Silvercreek Realty Group
Bought with:
James Rauh
Finding 43 Real Estate
Source: IMLS,MLS#: 98920854
Facts & features
Interior
Bedrooms & bathrooms
- Bedrooms: 4
- Bathrooms: 4
- Main level bathrooms: 2
- Main level bedrooms: 4
Primary bedroom
- Level: Main
- Area: 272
- Dimensions: 17 x 16
Bedroom 2
- Level: Main
- Area: 255
- Dimensions: 17 x 15
Bedroom 3
- Level: Main
- Area: 168
- Dimensions: 14 x 12
Bedroom 4
- Level: Main
- Area: 180
- Dimensions: 15 x 12
Dining room
- Level: Main
- Area: 195
- Dimensions: 15 x 13
Kitchen
- Level: Main
- Area: 252
- Dimensions: 18 x 14
Office
- Level: Main
- Area: 255
- Dimensions: 17 x 15
Heating
- Forced Air, Natural Gas
Cooling
- Central Air
Appliances
- Included: Gas Water Heater, Dishwasher, Disposal, Microwave, Oven/Range Built-In, Refrigerator, Water Softener Owned
Features
- Bed-Master Main Level, Split Bedroom, Den/Office, Formal Dining, Great Room, Rec/Bonus, Double Vanity, Walk-In Closet(s), Breakfast Bar, Pantry, Kitchen Island, Granite Counters, Number of Baths Main Level: 2, Number of Baths Upper Level: 1, Bonus Room Size: 28x15, Bonus Room Level: Upper
- Flooring: Hardwood, Tile, Carpet
- Has basement: No
- Number of fireplaces: 1
- Fireplace features: Gas, One
Interior area
- Total structure area: 3,509
- Total interior livable area: 3,509 sqft
- Finished area above ground: 3,509
- Finished area below ground: 0
Property
Parking
- Total spaces: 3
- Parking features: Attached, Driveway
- Attached garage spaces: 3
- Has uncovered spaces: Yes
- Details: Garage: 33X30
Features
- Levels: Single w/ Upstairs Bonus Room
- Patio & porch: Covered Patio/Deck
- Has private pool: Yes
- Pool features: Above Ground, Private
- Has spa: Yes
- Spa features: Heated
- Fencing: Full,Wood
Lot
- Size: 9,452 sqft
- Dimensions: 105 x 90
- Features: Standard Lot 6000-9999 SF, Garden, Sidewalks, Auto Sprinkler System, Drip Sprinkler System, Full Sprinkler System, Pressurized Irrigation Sprinkler System
Details
- Additional structures: Shed(s)
- Parcel number: R1095180100
Construction
Type & style
- Home type: SingleFamily
- Property subtype: Single Family Residence
Materials
- Frame, Stone, Stucco
- Roof: Composition
Condition
- Year built: 2008
Utilities & green energy
- Water: Public
- Utilities for property: Sewer Connected, Cable Connected
Community & neighborhood
Location
- Region: Boise
- Subdivision: Brookdale Meadow
HOA & financial
HOA
- Has HOA: Yes
- HOA fee: $195 semi-annually
Other
Other facts
- Listing terms: Cash,Conventional,FHA,VA Loan
- Ownership: Fee Simple,Fractional Ownership: No
- Road surface type: Paved
Price history
Price history is unavailable.
Public tax history
| Year | Property taxes | Tax assessment |
|---|---|---|
| 2025 | $3,594 +1.3% | $723,200 +8.2% |
| 2024 | $3,548 -13.8% | $668,500 +5.3% |
| 2023 | $4,117 +1.5% | $634,800 -13.6% |
Find assessor info on the county website
Neighborhood: 83713
Nearby schools
GreatSchools rating
- 7/10Joplin Elementary SchoolGrades: PK-5Distance: 0.4 mi
- 9/10Lowell Scott Middle SchoolGrades: 6-8Distance: 0.7 mi
- 8/10Centennial High SchoolGrades: 9-12Distance: 0.3 mi
Schools provided by the listing agent
- Elementary: Joplin
- Middle: Lowell Scott Middle
- High: Centennial
- District: West Ada School District
Source: IMLS. This data may not be complete. We recommend contacting the local school district to confirm school assignments for this home.

