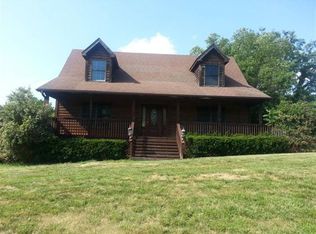Sold
Street View
Price Unknown
5430 N Creasy Springs Rd, Columbia, MO 65202
4beds
1,893sqft
Single Family Residence
Built in 1981
0.7 Acres Lot
$303,800 Zestimate®
$--/sqft
$2,072 Estimated rent
Home value
$303,800
$270,000 - $337,000
$2,072/mo
Zestimate® history
Loading...
Owner options
Explore your selling options
What's special
Check out this great 4 bedroom, 2.5 bath home with large, fenced yard and numerous updates!! You'll feel right at home as you step into the living space, which flows directly into the dining area and kitchen. The kitchen has been updated w/ all SS appliances to incl. a Z line stove, as well as beautiful granite countertops. The upper level includes 3 spacious bedrooms, and 2 remodeled baths. The lower level is great for that additional family space, and includes the 4th bedroom, laundry, and utility room.
This home not only looks great, but it's also been well maintained and updated throughout! New windows, new Navian tankless water heater, new siding/soffit/gutters/gutter guards, and even an entire new HVAC system!
Enjoy the fenced yard, firepit, and large back deck!
Zillow last checked: 8 hours ago
Listing updated: January 06, 2026 at 11:51am
Listed by:
Kim Brady 573-424-5687,
EXP Realty LLC 866-224-1761,
Danielle Squires,
EXP Realty LLC
Bought with:
Inga Kokic, 2021023040
Girard Realty
Source: CBORMLS,MLS#: 411482
Facts & features
Interior
Bedrooms & bathrooms
- Bedrooms: 4
- Bathrooms: 3
- Full bathrooms: 2
- 1/2 bathrooms: 1
Primary bedroom
- Level: Main
- Area: 169
- Dimensions: 13 x 13
Bedroom 2
- Level: Main
- Area: 110
- Dimensions: 11 x 10
Bedroom 3
- Level: Main
- Area: 110
- Dimensions: 11 x 10
Bedroom 4
- Level: Lower
- Area: 150
- Dimensions: 10 x 15
Cooling
- Central Electric
Appliances
- Laundry: Washer/Dryer Hookup
Features
- High Speed Internet, Tub/Shower, Kit/Din Combo, Wood Cabinets, Pantry
- Flooring: Carpet, Concrete, Tile
- Has basement: Yes
- Has fireplace: Yes
- Fireplace features: Family Room
Interior area
- Total structure area: 1,893
- Total interior livable area: 1,893 sqft
- Finished area below ground: 625
Property
Parking
- Total spaces: 2
- Parking features: Attached
- Attached garage spaces: 2
Features
- Patio & porch: Deck
- Fencing: Full,Chain Link
Lot
- Size: 0.70 Acres
- Dimensions: 160 x 190
- Features: Cleared
Details
- Parcel number: 1160323060020001
- Zoning description: R-S Single Family Residential
Construction
Type & style
- Home type: SingleFamily
- Property subtype: Single Family Residence
Materials
- Foundation: Concrete Perimeter
- Roof: ArchitecturalShingle
Condition
- Year built: 1981
Community & neighborhood
Location
- Region: Columbia
- Subdivision: Columbia
Price history
| Date | Event | Price |
|---|---|---|
| 3/27/2023 | Sold | -- |
Source: | ||
| 1/31/2023 | Listed for sale | $270,000$143/sqft |
Source: | ||
Public tax history
Tax history is unavailable.
Neighborhood: 65202
Nearby schools
GreatSchools rating
- 6/10Alpha Hart LewisGrades: PK-5Distance: 3.9 mi
- 5/10West Middle SchoolGrades: 6-8Distance: 3.6 mi
- 7/10David H. Hickman High SchoolGrades: PK,9-12Distance: 3.6 mi
Schools provided by the listing agent
- Elementary: Alpha Hart Lewis
- Middle: West
- High: Hickman
Source: CBORMLS. This data may not be complete. We recommend contacting the local school district to confirm school assignments for this home.
