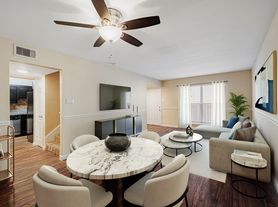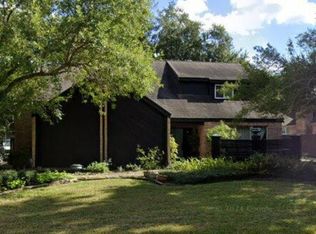Meticulously updated 7 bed, 7.5 bath home, light-filled living areas and a modern open layout. High ceilings & oversized windows flood the interior with natural light, accentuating the neutral design palette & warm wood-tone floors throughout. The gourmet kitchen features marble counters, wall ovens, pot filler, & breakfast bar perfectly integrated with the adjacent dining zone with dual islands, for casual entertaining. Expansive primary suite is generously spaced w/fireplace, & offers a luxe en-suite bath with dual vanities, dual head shower, dual water closets, soaking tub & huge walk-in closet. Outside, a private backyard oasis awaits with a lavish pool & spa and covered kitchen/patio area offering shade and tranquility. A guest pool house w/ full kitchen & living area. First floor full bathroom and a two-person sauna. The second floor bedroom and full bath provides a private retreat. This oasis retreat sleeps 20 comfortably! Fully furnished!
Copyright notice - Data provided by HAR.com 2022 - All information provided should be independently verified.
House for rent
$18,000/mo
5430 Havenwoods Dr, Houston, TX 77066
7beds
4,839sqft
Price may not include required fees and charges.
Singlefamily
Available now
-- Pets
Electric, ceiling fan
Common area laundry
3 Attached garage spaces parking
Natural gas, fireplace
What's special
Guest pool housePrivate retreatPrivate backyard oasisHigh ceilingsOversized windowsTwo-person saunaWarm wood-tone floors
- 17 days |
- -- |
- -- |
Travel times
Looking to buy when your lease ends?
Consider a first-time homebuyer savings account designed to grow your down payment with up to a 6% match & a competitive APY.
Facts & features
Interior
Bedrooms & bathrooms
- Bedrooms: 7
- Bathrooms: 8
- Full bathrooms: 7
- 1/2 bathrooms: 1
Rooms
- Room types: Breakfast Nook, Office
Heating
- Natural Gas, Fireplace
Cooling
- Electric, Ceiling Fan
Appliances
- Included: Dishwasher, Disposal, Double Oven, Dryer, Microwave, Oven, Range, Refrigerator, Stove, Washer
- Laundry: Common Area, Electric Dryer Hookup, Gas Dryer Hookup, In Unit, Washer Hookup
Features
- 1 Bedroom Down - Not Primary BR, 2 Primary Bedrooms, 2 Staircases, Ceiling Fan(s), Crown Molding, Dry Bar, En-Suite Bath, Formal Entry/Foyer, High Ceilings, Primary Bed - 1st Floor, Sitting Area, Split Plan, Storage, Walk In Closet, Walk-In Closet(s), Wet Bar
- Flooring: Tile, Wood
- Has fireplace: Yes
- Furnished: Yes
Interior area
- Total interior livable area: 4,839 sqft
Property
Parking
- Total spaces: 3
- Parking features: Attached, Driveway, Covered
- Has attached garage: Yes
- Details: Contact manager
Features
- Stories: 2
- Exterior features: 1 Bedroom Down - Not Primary BR, 1 Living Area, 1/4 Up to 1/2 Acre, 2 Primary Bedrooms, 2 Staircases, Additional Parking, Architecture Style: Colonial, Attached/Detached Garage, Back Yard, Balcony, Balcony/Terrace, Common Area, Corner Lot, Crown Molding, Driveway, Dry Bar, ENERGY STAR Qualified Appliances, Electric Dryer Hookup, Electric Vehicle Charging Station(s), En-Suite Bath, Entry, Flooring: Wood, Formal Entry/Foyer, Full Size, Garage Door Opener, Gas Dryer Hookup, Gas Log, Heated, Heating: Gas, High Ceilings, In Ground, Living Area - 1st Floor, Living/Dining Combo, Lot Features: Back Yard, Corner Lot, 1/4 Up to 1/2 Acre, Media Room, Outdoor Kitchen, Oversized, Patio/Deck, Pool With Hot Tub Attached, Primary Bed - 1st Floor, Private, Quarters/Guest House, Sitting Area, Spa/Hot Tub, Split Plan, Sprinkler System, Storage, Utility Room, Walk In Closet, Walk-In Closet(s), Washer Hookup, Wet Bar, Window Coverings
- Has private pool: Yes
- Has spa: Yes
- Spa features: Hottub Spa
Details
- Parcel number: 1044430000030
Construction
Type & style
- Home type: SingleFamily
- Architectural style: Colonial
- Property subtype: SingleFamily
Condition
- Year built: 1974
Community & HOA
HOA
- Amenities included: Pool
Location
- Region: Houston
Financial & listing details
- Lease term: Long Term,12 Months,Short Term Lease,6 Months
Price history
| Date | Event | Price |
|---|---|---|
| 10/22/2025 | Listed for rent | $18,000$4/sqft |
Source: | ||
| 4/26/2024 | Listing removed | -- |
Source: | ||
| 4/9/2024 | Pending sale | $500,000$103/sqft |
Source: | ||
| 4/4/2024 | Listed for sale | $500,000$103/sqft |
Source: | ||

