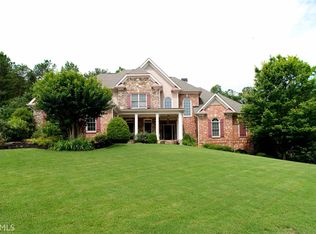Closed
$1,210,000
5430 Estate View Trce, Suwanee, GA 30024
6beds
5,810sqft
Single Family Residence
Built in 2006
1 Acres Lot
$1,170,400 Zestimate®
$208/sqft
$4,876 Estimated rent
Home value
$1,170,400
$1.09M - $1.25M
$4,876/mo
Zestimate® history
Loading...
Owner options
Explore your selling options
What's special
This prestigious estate home sits on a 1-acre lot that is located in one of the state COs top public school districts (Lambert / Riverwatch / Sharon). Master up with 6 total bedrooms, 5 full baths and 3 car side-entry garage. Recently renovated gourmet kitchen is the heart of the home featuring Wellborn cabinetry, quartz countertops, subway tile backsplash and stainless-steel appliances. Bright, open kitchen overlooks the kitchen dining area and keeping room with see-through fireplace. Main level also features 2-story foyer and great room with stunning wall of windows, large formal dining room, office with French doors, guest/family bedroom with full bath and half-bath. Master Suite boasts custom built-in bookcases, fireplace, and an updated bathroom with his and hers quartz vanities, large shower, jetted soaking tub and huge walk-in closet. Laundry room, 3 additional bedrooms and 2 full baths are also upstairs. Incredible daylight terrace level with office/bedroom, full bath with Carrara marble, entertaining & game areas, gym and plenty of room for storage. Covered porch, huge stone fireplace and outdoor kitchen with paved patio is surrounded by lush, mature landscaping making the backyard an outdoor oasis. All carpeting replaced with Mohawk carpeting in May 2024; roof completely replaced in 2021. This home has been impeccably maintained and truly has it all!
Zillow last checked: 8 hours ago
Listing updated: July 11, 2024 at 08:44am
Listed by:
Ken G Lee 678-685-8126,
Virtual Properties Realty.com
Bought with:
Jeff Estes, 363511
Century 21 Results
Source: GAMLS,MLS#: 10305617
Facts & features
Interior
Bedrooms & bathrooms
- Bedrooms: 6
- Bathrooms: 6
- Full bathrooms: 5
- 1/2 bathrooms: 1
- Main level bathrooms: 1
- Main level bedrooms: 1
Dining room
- Features: Seats 12+
Kitchen
- Features: Breakfast Room, Kitchen Island
Heating
- Central, Forced Air, Natural Gas
Cooling
- Ceiling Fan(s), Central Air
Appliances
- Included: Dishwasher, Disposal, Double Oven, Dryer, Microwave, Refrigerator, Washer
- Laundry: Upper Level
Features
- Bookcases, High Ceilings, Tray Ceiling(s), Vaulted Ceiling(s), Walk-In Closet(s)
- Flooring: Carpet, Hardwood, Tile
- Windows: Bay Window(s), Double Pane Windows
- Basement: Bath Finished,Exterior Entry,Finished,Full,Interior Entry
- Number of fireplaces: 3
- Fireplace features: Basement, Gas Log, Living Room, Master Bedroom
- Common walls with other units/homes: No Common Walls
Interior area
- Total structure area: 5,810
- Total interior livable area: 5,810 sqft
- Finished area above ground: 5,810
- Finished area below ground: 0
Property
Parking
- Total spaces: 3
- Parking features: Garage
- Has garage: Yes
Accessibility
- Accessibility features: Accessible Full Bath, Accessible Hallway(s), Accessible Kitchen
Features
- Levels: Three Or More
- Stories: 3
- Patio & porch: Deck
- Exterior features: Garden, Gas Grill
- Body of water: None
Lot
- Size: 1 Acres
- Features: Private
- Residential vegetation: Wooded
Details
- Parcel number: 181 481
Construction
Type & style
- Home type: SingleFamily
- Architectural style: Brick 3 Side,Traditional
- Property subtype: Single Family Residence
Materials
- Concrete
- Roof: Composition
Condition
- Resale
- New construction: No
- Year built: 2006
Utilities & green energy
- Sewer: Public Sewer
- Water: Public
- Utilities for property: Cable Available, Electricity Available, Natural Gas Available, Phone Available, Sewer Available, Water Available
Community & neighborhood
Security
- Security features: Carbon Monoxide Detector(s), Smoke Detector(s)
Community
- Community features: Sidewalks, Walk To Schools, Near Shopping
Location
- Region: Suwanee
- Subdivision: The Estates at Hillside
HOA & financial
HOA
- Has HOA: Yes
- HOA fee: $700 annually
- Services included: Other
Other
Other facts
- Listing agreement: Exclusive Right To Sell
- Listing terms: Cash,Conventional
Price history
| Date | Event | Price |
|---|---|---|
| 7/3/2024 | Sold | $1,210,000-3.2%$208/sqft |
Source: | ||
| 6/11/2024 | Pending sale | $1,250,000$215/sqft |
Source: | ||
| 5/30/2024 | Listed for sale | $1,250,000+130%$215/sqft |
Source: | ||
| 4/13/2006 | Sold | $543,500$94/sqft |
Source: Public Record Report a problem | ||
Public tax history
| Year | Property taxes | Tax assessment |
|---|---|---|
| 2024 | $1,694 -74.9% | $373,096 +14% |
| 2023 | $6,748 +0.1% | $327,268 +19.7% |
| 2022 | $6,739 +12.3% | $273,340 +21.8% |
Find assessor info on the county website
Neighborhood: 30024
Nearby schools
GreatSchools rating
- 8/10Sharon Elementary SchoolGrades: PK-5Distance: 1.1 mi
- 8/10Riverwatch Middle SchoolGrades: 6-8Distance: 2.7 mi
- 10/10Lambert High SchoolGrades: 9-12Distance: 1.4 mi
Schools provided by the listing agent
- Elementary: Sharon
- Middle: Riverwatch
- High: Lambert
Source: GAMLS. This data may not be complete. We recommend contacting the local school district to confirm school assignments for this home.
Get a cash offer in 3 minutes
Find out how much your home could sell for in as little as 3 minutes with a no-obligation cash offer.
Estimated market value$1,170,400
Get a cash offer in 3 minutes
Find out how much your home could sell for in as little as 3 minutes with a no-obligation cash offer.
Estimated market value
$1,170,400
