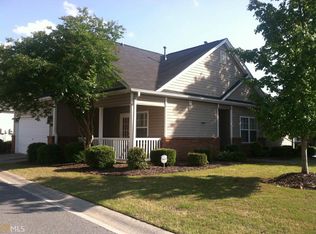Closed
$301,000
543 Windcroft Cir NW, Acworth, GA 30101
3beds
1,231sqft
Single Family Residence, Residential
Built in 2000
2,962.08 Square Feet Lot
$293,600 Zestimate®
$245/sqft
$1,867 Estimated rent
Home value
$293,600
$276,000 - $308,000
$1,867/mo
Zestimate® history
Loading...
Owner options
Explore your selling options
What's special
Welcome to Windcroft, a charming subdivision where modern comfort meets tranquility. Conveniently located near Interstate 75, this beautiful 3 bedroom, 2.5 bath home offers easy access to Atlanta and downtown Acworth, ensuring you're never far from entertainment and amenities. Nestled just off the Windcroft Way, this delightful residence provides both privacy and curb appeal. Step inside to discover an inviting open-concept living room and kitchen, bathed in natural light. The modern white cabinets and ample cabinet space create a stylish and functional kitchen that's fully equipped for all your culinary endeavors. Upstairs the perfectly sized master bedroom awaits, complete with a shower-tub combo and walk-in closets, offering a private retreat within your home. Step outside into the fenced-in backyard, where a cozy sitting area sets the perfect ambiance for barbecues and outdoor relaxation. Whether you're enjoying a quiet evening or entertaining friends, this full yard will be your private oasis. Don't miss the opportunity to make this wonderful, move-in ready, Acworth property your own. Schedule a showing today to experience modern comfort in a tranquil neighborhood setting. NEW CARPET & GAS RANGE MID-MARCH!
Zillow last checked: 9 hours ago
Listing updated: May 08, 2024 at 11:13pm
Listing Provided by:
MARK SPAIN,
Mark Spain Real Estate,
Jason Hassler,
Mark Spain Real Estate
Bought with:
Ling Ren, 357116
Strategy Real Estate International, LLC.
Source: FMLS GA,MLS#: 7314417
Facts & features
Interior
Bedrooms & bathrooms
- Bedrooms: 3
- Bathrooms: 3
- Full bathrooms: 2
- 1/2 bathrooms: 1
Primary bedroom
- Features: Oversized Master
- Level: Oversized Master
Bedroom
- Features: Oversized Master
Primary bathroom
- Features: Tub/Shower Combo
Dining room
- Features: Open Concept
Kitchen
- Features: Cabinets White, Pantry, View to Family Room
Heating
- Central, Forced Air, Hot Water, Natural Gas
Cooling
- Ceiling Fan(s), Central Air
Appliances
- Included: Dishwasher, Disposal, Dryer, Gas Range, Gas Water Heater, Microwave, Refrigerator, Washer
- Laundry: In Hall, Upper Level
Features
- High Ceilings 9 ft Main, Walk-In Closet(s)
- Flooring: Carpet, Vinyl
- Windows: Double Pane Windows
- Basement: None
- Has fireplace: No
- Fireplace features: None
- Common walls with other units/homes: No Common Walls
Interior area
- Total structure area: 1,231
- Total interior livable area: 1,231 sqft
- Finished area above ground: 1,231
- Finished area below ground: 0
Property
Parking
- Total spaces: 2
- Parking features: Garage, Garage Door Opener, Garage Faces Front, Kitchen Level
- Garage spaces: 2
Accessibility
- Accessibility features: None
Features
- Levels: Two
- Stories: 2
- Patio & porch: Covered, Front Porch, Patio
- Exterior features: Private Yard, Rain Gutters, No Dock
- Pool features: None
- Spa features: None
- Fencing: Back Yard,Fenced,Vinyl
- Has view: Yes
- View description: Other
- Waterfront features: None
- Body of water: None
Lot
- Size: 2,962 sqft
- Dimensions: 46x64x46x64
- Features: Back Yard, Landscaped, Level, Private
Details
- Additional structures: None
- Parcel number: 20002901990
- Other equipment: None
- Horse amenities: None
Construction
Type & style
- Home type: SingleFamily
- Architectural style: Traditional
- Property subtype: Single Family Residence, Residential
Materials
- Vinyl Siding
- Foundation: Slab
- Roof: Composition,Shingle
Condition
- Resale
- New construction: No
- Year built: 2000
Utilities & green energy
- Electric: 110 Volts, 220 Volts in Laundry
- Sewer: Public Sewer
- Water: Public
- Utilities for property: Cable Available, Electricity Available, Natural Gas Available, Phone Available, Sewer Available, Underground Utilities, Water Available
Green energy
- Energy efficient items: None
- Energy generation: None
Community & neighborhood
Security
- Security features: Smoke Detector(s)
Community
- Community features: Homeowners Assoc, Near Shopping, Sidewalks, Street Lights
Location
- Region: Acworth
- Subdivision: Windcroft
HOA & financial
HOA
- Has HOA: Yes
- HOA fee: $720 annually
- Services included: Maintenance Grounds
- Association phone: 404-920-8621
Other
Other facts
- Listing terms: Cash,Conventional,FHA
- Road surface type: Asphalt
Price history
| Date | Event | Price |
|---|---|---|
| 5/11/2024 | Listing removed | -- |
Source: Zillow Rentals | ||
| 5/8/2024 | Listed for rent | $1,895$2/sqft |
Source: Zillow Rentals | ||
| 5/2/2024 | Sold | $301,000-4.4%$245/sqft |
Source: | ||
| 4/1/2024 | Pending sale | $315,000$256/sqft |
Source: | ||
| 3/26/2024 | Price change | $315,000-1.4%$256/sqft |
Source: | ||
Public tax history
| Year | Property taxes | Tax assessment |
|---|---|---|
| 2024 | $3,827 +9.3% | $126,928 +9.3% |
| 2023 | $3,500 +38.7% | $116,096 +39.6% |
| 2022 | $2,523 +19.1% | $83,144 +19.1% |
Find assessor info on the county website
Neighborhood: 30101
Nearby schools
GreatSchools rating
- 6/10Acworth Intermediate SchoolGrades: 2-5Distance: 0.7 mi
- 5/10Barber Middle SchoolGrades: 6-8Distance: 0.6 mi
- 7/10North Cobb High SchoolGrades: 9-12Distance: 2 mi
Schools provided by the listing agent
- Elementary: McCall Primary/Acworth Intermediate
- Middle: Barber
- High: North Cobb
Source: FMLS GA. This data may not be complete. We recommend contacting the local school district to confirm school assignments for this home.
Get a cash offer in 3 minutes
Find out how much your home could sell for in as little as 3 minutes with a no-obligation cash offer.
Estimated market value
$293,600
Get a cash offer in 3 minutes
Find out how much your home could sell for in as little as 3 minutes with a no-obligation cash offer.
Estimated market value
$293,600
