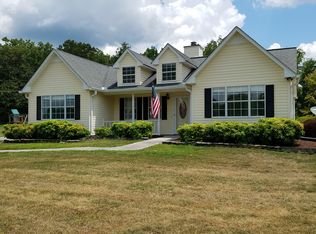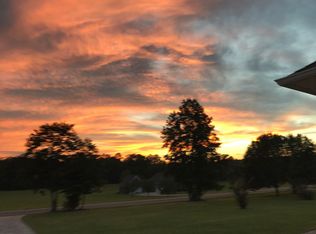Closed
$745,000
543 Ward Mountain Rd, Kingston, GA 30145
5beds
4,029sqft
Single Family Residence
Built in 2002
8.52 Acres Lot
$734,500 Zestimate®
$185/sqft
$3,333 Estimated rent
Home value
$734,500
Estimated sales range
Not available
$3,333/mo
Zestimate® history
Loading...
Owner options
Explore your selling options
What's special
Priced below appraised value, this stunning home offers the space and style you've been looking for. Featuring 5 bedrooms and 3.5 baths, the layout includes a convenient Jack and Jill bathroom connecting the guest bedrooms downstairs. Upon entering, you'll be greeted by a grand staircase with a direct view of the living room, which boasts high ceilings and a large rock fireplace. French doors in the living room open to your private outdoor haven, complete with a wood-burning rock fireplace and tongue-and-groove ceilings, perfect for family gatherings or entertaining friends. The spacious kitchen is designed for hosting, featuring a large island and its own porch, ideal for grilling out. Upstairs, the hallway overlooks the living room, leading to a versatile bonus room that can serve as an office or theater. There are also two additional bedrooms and a full bathroom upstairs. The master bedroom offers a large walk-in closet and ample storage in the master bathroom. The downstairs guest bedrooms are generously sized with plenty of closet space. This home combines elegance and functionality, making it perfect for families or those who love to entertain.
Zillow last checked: 8 hours ago
Listing updated: August 24, 2024 at 12:03pm
Listed by:
All Star Property Group 706-676-2425,
Keller Williams Northwest,
Elizabeth D Powell 706-676-2514,
Keller Williams Northwest
Bought with:
Collin Doss, 354109
Harvey-Given Company
Source: GAMLS,MLS#: 10339646
Facts & features
Interior
Bedrooms & bathrooms
- Bedrooms: 5
- Bathrooms: 5
- Full bathrooms: 3
- 1/2 bathrooms: 2
- Main level bathrooms: 2
- Main level bedrooms: 3
Heating
- Central, Dual, Electric
Cooling
- Central Air, Electric
Appliances
- Included: Cooktop, Dishwasher, Oven, Refrigerator
- Laundry: Mud Room
Features
- Master On Main Level, Separate Shower, Entrance Foyer, Walk-In Closet(s)
- Flooring: Hardwood, Tile
- Basement: Crawl Space
- Has fireplace: No
Interior area
- Total structure area: 4,029
- Total interior livable area: 4,029 sqft
- Finished area above ground: 4,029
- Finished area below ground: 0
Property
Parking
- Parking features: Garage, Kitchen Level, Parking Pad
- Has garage: Yes
- Has uncovered spaces: Yes
Features
- Levels: Two
- Stories: 2
Lot
- Size: 8.52 Acres
- Features: Level, Pasture, Private
Details
- Parcel number: M12Y 036
Construction
Type & style
- Home type: SingleFamily
- Architectural style: Brick 4 Side
- Property subtype: Single Family Residence
Materials
- Brick
- Roof: Composition
Condition
- Resale
- New construction: No
- Year built: 2002
Utilities & green energy
- Sewer: Septic Tank
- Water: Public
- Utilities for property: Other
Community & neighborhood
Community
- Community features: None
Location
- Region: Kingston
- Subdivision: NONE
Other
Other facts
- Listing agreement: Exclusive Right To Sell
Price history
| Date | Event | Price |
|---|---|---|
| 8/23/2024 | Sold | $745,000-2%$185/sqft |
Source: | ||
| 7/19/2024 | Pending sale | $760,000$189/sqft |
Source: | ||
| 7/16/2024 | Listed for sale | $760,000+133.8%$189/sqft |
Source: | ||
| 5/17/2018 | Sold | $325,000-4.4%$81/sqft |
Source: Public Record Report a problem | ||
| 3/22/2018 | Pending sale | $340,000$84/sqft |
Source: Toles, Temple & Wright, Inc. #8318954 Report a problem | ||
Public tax history
| Year | Property taxes | Tax assessment |
|---|---|---|
| 2024 | $7,182 +1.7% | $320,855 +3.7% |
| 2023 | $7,065 +25.5% | $309,286 +40.6% |
| 2022 | $5,629 +18.7% | $219,951 +32.1% |
Find assessor info on the county website
Neighborhood: 30145
Nearby schools
GreatSchools rating
- 8/10Model Middle SchoolGrades: 5-7Distance: 2.1 mi
- 9/10Model High SchoolGrades: 8-12Distance: 2.3 mi
- 9/10Johnson Elementary SchoolGrades: PK-4Distance: 2.2 mi
Schools provided by the listing agent
- Elementary: Model
- Middle: Model
- High: Model
Source: GAMLS. This data may not be complete. We recommend contacting the local school district to confirm school assignments for this home.
Get pre-qualified for a loan
At Zillow Home Loans, we can pre-qualify you in as little as 5 minutes with no impact to your credit score.An equal housing lender. NMLS #10287.
Sell with ease on Zillow
Get a Zillow Showcase℠ listing at no additional cost and you could sell for —faster.
$734,500
2% more+$14,690
With Zillow Showcase(estimated)$749,190

