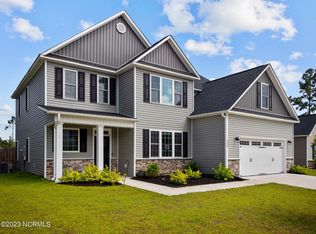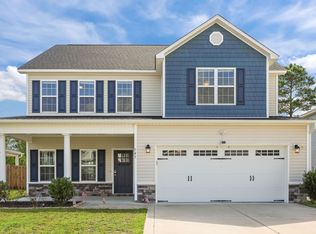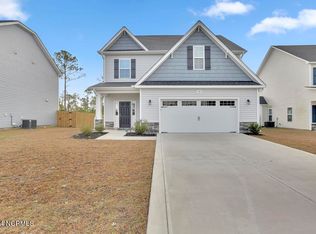The Milan floor plan is a beautiful home featuring four bedrooms, two and a half baths, a flex space downstairs, and a loft upstairs. That's a lot of room! The kitchen includes a smooth top range, microwave, and dishwasher. It also has an island and a large pantry. The kitchen is open to the great room, which has a fireplace. There is also a formal dining room, a flex space that could be used many ways, and a powder room downstairs. Upstairs, is a loft area which is another space to use according to your needs. The owner's suite has a closet that is practically big enough to be another bedroom! The owner's bath has dual vanities and a separate tub and shower. All other bedrooms also have walk in closets. Buyer to verify schools. All similar photos and cut sheets are representations only. Builder reserves the right to alter floorplan and features. *This lot contains some Wetlands.Agent Remarks: Use OTP Form 800-T if flooring has not been installed already. In 'Settlement Date' blank, write 'See Attached Closing Date Addendum'. See 'Documents' for the rest of the Required Forms, all forms must be filled out completely before offers are presented. Builder only accepts Due Diligence Fees or Building Deposits and checks should be written to A. Sydes Construction, Inc. Closing Atty to be Lanier-Fountain
This property is off market, which means it's not currently listed for sale or rent on Zillow. This may be different from what's available on other websites or public sources.



