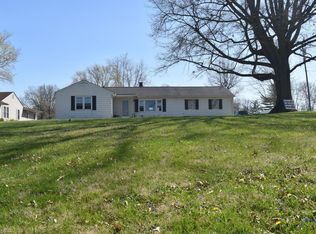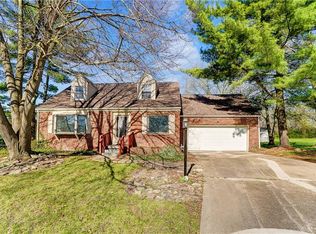Sold for $315,000 on 02/21/25
$315,000
543 Todhunter Rd, Monroe, OH 45050
3beds
1,464sqft
Single Family Residence
Built in 1954
0.98 Acres Lot
$319,300 Zestimate®
$215/sqft
$1,972 Estimated rent
Home value
$319,300
$287,000 - $354,000
$1,972/mo
Zestimate® history
Loading...
Owner options
Explore your selling options
What's special
Beautifully and completely updated ranch on .98 acres! You must see it to believe it! Kitchen with hickory cabinets,custom pantry and granite countertops! LVP throughout the entire home except kitchen! Bathroom is completely renovated! Huge side porch (20 ft long) and huge deck 32 x 12! Your 2 1/2 car detached garage also has a workshop in the back! Additional parking pad for boat or RV! 150 ft driveway with plenty of parking and turnaround rm! Garden already tilled and ready! New lighting, ceiling fans, plumbing, electric, paint, landscaping, gutters..on and on! Welcome Home! Attached garage was converted to addtl living space making square footage approx 1780 sq ft.
Zillow last checked: 9 hours ago
Listing updated: February 26, 2025 at 07:26am
Listed by:
Donna Gamblin (513)813-4098,
RE/MAX Victory + Affiliates
Bought with:
Donna Gamblin, 2006007675
RE/MAX Victory + Affiliates
Source: DABR MLS,MLS#: 925905 Originating MLS: Dayton Area Board of REALTORS
Originating MLS: Dayton Area Board of REALTORS
Facts & features
Interior
Bedrooms & bathrooms
- Bedrooms: 3
- Bathrooms: 1
- Full bathrooms: 1
- Main level bathrooms: 1
Primary bedroom
- Level: Main
- Dimensions: 14 x 10
Bedroom
- Level: Main
- Dimensions: 14 x 9
Bedroom
- Level: Main
- Dimensions: 11 x 11
Dining room
- Level: Main
- Dimensions: 11 x 10
Entry foyer
- Level: Main
- Dimensions: 27 x 7
Kitchen
- Level: Main
- Dimensions: 10 x 8
Living room
- Level: Main
- Dimensions: 21 x 12
Office
- Level: Main
- Dimensions: 10 x 7
Heating
- Baseboard, Electric, Forced Air, Natural Gas
Cooling
- Central Air
Appliances
- Included: Cooktop, Dishwasher, Microwave, Range, Refrigerator, Gas Water Heater
Features
- Granite Counters, Pantry, Remodeled
- Basement: Crawl Space
Interior area
- Total structure area: 1,464
- Total interior livable area: 1,464 sqft
Property
Parking
- Total spaces: 2
- Parking features: Detached, Garage, Two Car Garage
- Garage spaces: 2
Features
- Levels: One
- Stories: 1
- Patio & porch: Deck, Porch
- Exterior features: Deck, Porch, Storage
Lot
- Size: 0.98 Acres
- Dimensions: .98
Details
- Additional structures: Shed(s)
- Parcel number: C1800005000025
- Zoning: Residential
- Zoning description: Residential
- Other equipment: Air Purifier
Construction
Type & style
- Home type: SingleFamily
- Architectural style: Ranch
- Property subtype: Single Family Residence
Materials
- Vinyl Siding
Condition
- Year built: 1954
Utilities & green energy
- Sewer: Septic Tank
- Utilities for property: Natural Gas Available, Septic Available, Cable Available
Community & neighborhood
Security
- Security features: Smoke Detector(s)
Location
- Region: Monroe
- Subdivision: Monroe
Other
Other facts
- Available date: 01/03/2025
Price history
| Date | Event | Price |
|---|---|---|
| 2/21/2025 | Sold | $315,000$215/sqft |
Source: | ||
| 1/21/2025 | Pending sale | $315,000$215/sqft |
Source: DABR MLS #925905 Report a problem | ||
| 1/21/2025 | Contingent | $315,000-3.1%$215/sqft |
Source: | ||
| 1/18/2025 | Pending sale | $325,000$222/sqft |
Source: DABR MLS #925905 Report a problem | ||
| 1/18/2025 | Contingent | $325,000+3.2%$222/sqft |
Source: | ||
Public tax history
| Year | Property taxes | Tax assessment |
|---|---|---|
| 2024 | $2,516 +1.3% | $53,960 |
| 2023 | $2,483 +14.3% | $53,960 +29.7% |
| 2022 | $2,172 +3.8% | $41,600 |
Find assessor info on the county website
Neighborhood: 45050
Nearby schools
GreatSchools rating
- 7/10Monroe Elementary SchoolGrades: 2-6Distance: 0.7 mi
- 6/10Monroe Junior High SchoolGrades: 7-8Distance: 1 mi
- 7/10Monroe High SchoolGrades: 9-12Distance: 1 mi
Schools provided by the listing agent
- District: Monroe
Source: DABR MLS. This data may not be complete. We recommend contacting the local school district to confirm school assignments for this home.
Get a cash offer in 3 minutes
Find out how much your home could sell for in as little as 3 minutes with a no-obligation cash offer.
Estimated market value
$319,300
Get a cash offer in 3 minutes
Find out how much your home could sell for in as little as 3 minutes with a no-obligation cash offer.
Estimated market value
$319,300

