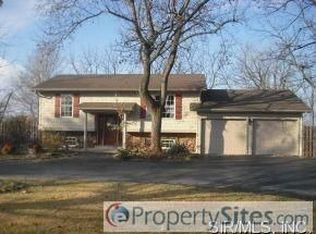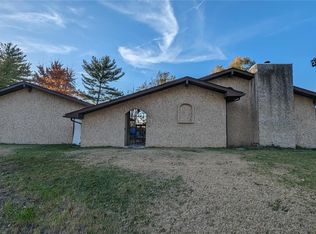Closed
Listing Provided by:
Kristi L Glasgow 618-406-7067,
RE/MAX Alliance
Bought with: RE/MAX Alliance
$310,000
543 Thorngate Rd, Granite City, IL 62040
4beds
2,394sqft
Single Family Residence
Built in 1951
3.25 Acres Lot
$303,400 Zestimate®
$129/sqft
$1,953 Estimated rent
Home value
$303,400
$279,000 - $328,000
$1,953/mo
Zestimate® history
Loading...
Owner options
Explore your selling options
What's special
2400 sq ft - Tri Level Home on 3.25 acres. Features 4 bedrooms, 2 baths and 2 car garage. Large fenced in yard. Pole Barn with 12 ft wide sliding doors. Separate covered storage unit for RV's / Boats. Covered front porch. Large private patio/deck combo in back with a fire pit & grilling area. Above ground pool w/ attached deck. Step inside to a tiled entry foyer w/ a cute cubby for coats & backpacks. A stretched great room features a living room w/ stonework fireplace AND a naturally lit dining room that allows a view of the acreage and outside amenities. Hardwood and ceramic tile adorn most of the floors throughout the house. Updated eat in kitchen w/ granite counters, stainless appliances & pantry. Primary bedroom suite w/ private bathroom offers double sink on granite, deep tub & separate shower. Walk in closet w/ barn door. 3 more generous bedrooms, 3/4 bath & family room. Mudroom & Laundry Room w/ storage. 200 Amp Service. Zoned A/C, Furnaces & Water Heaters. New Roof (2024) Additional Rooms: Mud Room
Zillow last checked: 8 hours ago
Listing updated: May 16, 2025 at 10:09am
Listing Provided by:
Kristi L Glasgow 618-406-7067,
RE/MAX Alliance
Bought with:
Kristi L Glasgow, 475138727
RE/MAX Alliance
Source: MARIS,MLS#: 25023325 Originating MLS: Southwestern Illinois Board of REALTORS
Originating MLS: Southwestern Illinois Board of REALTORS
Facts & features
Interior
Bedrooms & bathrooms
- Bedrooms: 4
- Bathrooms: 2
- Full bathrooms: 2
- Main level bathrooms: 1
- Main level bedrooms: 2
Primary bedroom
- Features: Floor Covering: Wood
- Level: Main
- Area: 180
- Dimensions: 15 x 12
Bedroom
- Features: Floor Covering: Wood
- Level: Main
- Area: 130
- Dimensions: 13 x 10
Bedroom
- Features: Floor Covering: Wood
- Level: Main
- Area: 100
- Dimensions: 10 x 10
Bedroom
- Features: Floor Covering: Carpeting
- Level: Lower
- Area: 140
- Dimensions: 14 x 10
Primary bathroom
- Features: Floor Covering: Luxury Vinyl Plank
- Level: Main
- Area: 100
- Dimensions: 10 x 10
Bathroom
- Features: Floor Covering: Ceramic Tile
- Level: Main
- Area: 40
- Dimensions: 8 x 5
Dining room
- Features: Floor Covering: Wood
- Level: Main
- Area: 323
- Dimensions: 19 x 17
Family room
- Features: Floor Covering: Laminate
- Level: Lower
- Area: 108
- Dimensions: 12 x 9
Kitchen
- Features: Floor Covering: Ceramic Tile
- Level: Main
- Area: 242
- Dimensions: 22 x 11
Laundry
- Features: Floor Covering: Laminate
- Level: Lower
- Area: 170
- Dimensions: 17 x 10
Living room
- Features: Floor Covering: Wood
- Level: Main
- Area: 285
- Dimensions: 19 x 15
Mud room
- Features: Floor Covering: Laminate
- Level: Main
- Area: 48
- Dimensions: 8 x 6
Heating
- Dual Fuel/Off Peak, Forced Air, Zoned, Natural Gas
Cooling
- Central Air, Electric, Dual, Zoned
Appliances
- Included: Dishwasher, Electric Range, Electric Oven, Refrigerator, Water Heater, Tankless Water Heater
Features
- Separate Dining, Special Millwork, Walk-In Closet(s), Custom Cabinetry, Eat-in Kitchen, Granite Counters, Pantry, Double Vanity, Tub, Entrance Foyer
- Flooring: Hardwood
- Basement: Partially Finished,Partial,Sleeping Area
- Number of fireplaces: 1
- Fireplace features: Recreation Room, Masonry, Wood Burning, Living Room
Interior area
- Total structure area: 2,394
- Total interior livable area: 2,394 sqft
- Finished area above ground: 1,866
- Finished area below ground: 528
Property
Parking
- Total spaces: 2
- Parking features: Additional Parking, Detached, Garage, Garage Door Opener, Oversized, Storage, Workshop in Garage
- Garage spaces: 2
Features
- Levels: Multi/Split,Three Or More
- Patio & porch: Deck, Patio, Covered
- Pool features: Above Ground
Lot
- Size: 3.25 Acres
- Dimensions: 435 x 329
- Features: Adjoins Open Ground, Level
Details
- Additional structures: Pole Barn(s), RV/Boat Storage
- Parcel number: 181142902201009
- Special conditions: Standard
Construction
Type & style
- Home type: SingleFamily
- Architectural style: Traditional
- Property subtype: Single Family Residence
Materials
- Brick, Vinyl Siding
Condition
- Year built: 1951
Utilities & green energy
- Sewer: Public Sewer
- Water: Public
Community & neighborhood
Location
- Region: Granite City
- Subdivision: Not In A Subdivision
Other
Other facts
- Listing terms: Cash,Conventional,FHA,VA Loan
- Ownership: Private
- Road surface type: Asphalt, Concrete
Price history
| Date | Event | Price |
|---|---|---|
| 5/16/2025 | Sold | $310,000+5.1%$129/sqft |
Source: | ||
| 4/19/2025 | Pending sale | $295,000$123/sqft |
Source: | ||
| 4/18/2025 | Listed for sale | $295,000+55.3%$123/sqft |
Source: | ||
| 11/9/2015 | Sold | $190,000-3.5%$79/sqft |
Source: | ||
| 8/7/2015 | Price change | $196,900-14%$82/sqft |
Source: CENTURY 21 Bailey & Co. #4409797 Report a problem | ||
Public tax history
| Year | Property taxes | Tax assessment |
|---|---|---|
| 2024 | $5,241 -14.9% | $64,410 -6% |
| 2023 | $6,162 +10.7% | $68,520 +14.7% |
| 2022 | $5,565 +3.3% | $59,730 +5.8% |
Find assessor info on the county website
Neighborhood: 62040
Nearby schools
GreatSchools rating
- 4/10Mitchell Elementary SchoolGrades: 3-4Distance: 1.7 mi
- 3/10Coolidge Middle SchoolGrades: 7-8Distance: 3.6 mi
- 2/10Granite City High SchoolGrades: 9-12Distance: 3.8 mi
Schools provided by the listing agent
- Elementary: Granite City Dist 9
- Middle: Granite City Dist 9
- High: Granite City
Source: MARIS. This data may not be complete. We recommend contacting the local school district to confirm school assignments for this home.
Get a cash offer in 3 minutes
Find out how much your home could sell for in as little as 3 minutes with a no-obligation cash offer.
Estimated market value
$303,400

