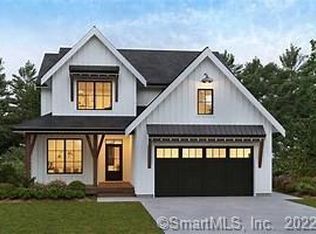New to Market this 3-4 bedroom, two and a half bath home with master suite on first floor. This home has it all, main floor laundry, beautifully updated open kitchen with stainless steel appliances, granite counters, custom cabinetry. Home has newer roof, septic system, well pump, Hardwood floors, new paint, half bath and a new woodstove. This home is completely turn key. Upstairs you'll find another full bath, and 2 more large bedrooms with gorgeous wide plank flooring and a bonus room that is currently being used as a 4th bedroom. In basement the home has a state of the art water softening system, new boiler and updated electrical. Home has one car garage under and then a separate 2 car garage with wood storage shed, also a huge 3 stall barn or could be an additional garage with power already wired. Out back is a beautiful deck and new patio area to relax on. This home truly has it all.
This property is off market, which means it's not currently listed for sale or rent on Zillow. This may be different from what's available on other websites or public sources.

