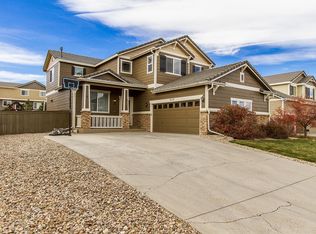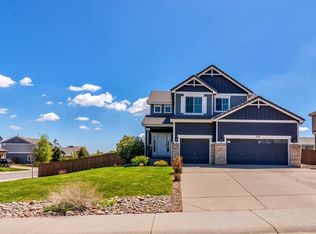Sold for $639,900 on 05/06/25
$639,900
543 Springvale Road, Castle Rock, CO 80104
4beds
2,863sqft
Single Family Residence
Built in 2006
0.27 Acres Lot
$639,000 Zestimate®
$224/sqft
$3,174 Estimated rent
Home value
$639,000
$607,000 - $671,000
$3,174/mo
Zestimate® history
Loading...
Owner options
Explore your selling options
What's special
This impressive two-story home offers 2,863 square feet of thoughtfully designed living space, featuring 4 bedrooms and 3 bathrooms. Perfectly positioned on a desirable corner lot in the growing community of Castle Rock, this property boasts a generous backyard ideal for outdoor entertaining and activities. The home's corner lot placement provides added privacy and curb appeal, while its proximity to recreational paths makes it an ideal choice for anyone seeking both comfort and convenience.
Zillow last checked: 8 hours ago
Listing updated: May 07, 2025 at 10:48am
Listed by:
Jamin Cook 720-301-0761 JaminreColorado@gmail.com,
Firehouse Realty
Bought with:
Michael Anderson, 100053455
RE/MAX Professionals
Source: REcolorado,MLS#: 3975643
Facts & features
Interior
Bedrooms & bathrooms
- Bedrooms: 4
- Bathrooms: 3
- Full bathrooms: 2
- 1/2 bathrooms: 1
- Main level bathrooms: 1
Bedroom
- Description: Primary Bedroom With En Suite Bathroom And Walk In Closet
- Level: Upper
Bedroom
- Description: Spare Bedroom
- Level: Upper
Bedroom
- Description: Spare Bedroom
- Level: Upper
Bedroom
- Description: Spare Bedroom
- Level: Upper
Bathroom
- Description: Primary Five Piece Bath With Walk In Closet
- Level: Upper
Bathroom
- Description: Full Guest Bathroom
- Level: Upper
Bathroom
- Description: Half Bath On Main Floor
- Level: Main
Family room
- Level: Main
Kitchen
- Description: Granite Counter Tops With Stainless Steel Applinaces
- Level: Main
Laundry
- Level: Main
Living room
- Level: Main
Heating
- Forced Air, Natural Gas
Cooling
- Air Conditioning-Room
Appliances
- Included: Dishwasher, Disposal, Gas Water Heater, Microwave, Oven, Refrigerator
Features
- Ceiling Fan(s), Eat-in Kitchen, Five Piece Bath, Granite Counters, Pantry, Vaulted Ceiling(s), Walk-In Closet(s)
- Flooring: Carpet, Vinyl
- Windows: Double Pane Windows
- Basement: Unfinished
- Number of fireplaces: 1
- Fireplace features: Gas, Living Room
- Common walls with other units/homes: No Common Walls
Interior area
- Total structure area: 2,863
- Total interior livable area: 2,863 sqft
- Finished area above ground: 2,135
- Finished area below ground: 0
Property
Parking
- Total spaces: 6
- Parking features: Garage - Attached
- Attached garage spaces: 3
- Details: Off Street Spaces: 3
Features
- Levels: Two
- Stories: 2
- Entry location: Stairs
- Patio & porch: Front Porch, Patio
- Exterior features: Rain Gutters
- Fencing: Full
Lot
- Size: 0.27 Acres
- Features: Corner Lot, Sprinklers In Front, Sprinklers In Rear
- Residential vegetation: Mixed
Details
- Parcel number: 1
- Special conditions: Standard
Construction
Type & style
- Home type: SingleFamily
- Architectural style: Traditional
- Property subtype: Single Family Residence
Materials
- Wood Siding
- Foundation: Slab
- Roof: Concrete
Condition
- Year built: 2006
Details
- Builder name: Richmond American Homes
Utilities & green energy
- Electric: 110V, 220 Volts
- Sewer: Public Sewer
- Water: Public
- Utilities for property: Cable Available, Electricity Connected, Internet Access (Wired)
Community & neighborhood
Security
- Security features: Video Doorbell
Location
- Region: Castle Rock
- Subdivision: Castlewood Ranch
HOA & financial
HOA
- Has HOA: Yes
- HOA fee: $82 monthly
- Services included: Maintenance Grounds, Trash
- Association name: CASTLEWOOD RANCH
- Association phone: 303-841-8658
Other
Other facts
- Listing terms: 1031 Exchange,Cash,Conventional,FHA,VA Loan
- Ownership: Individual
- Road surface type: Paved
Price history
| Date | Event | Price |
|---|---|---|
| 5/6/2025 | Sold | $639,900$224/sqft |
Source: | ||
| 3/29/2025 | Pending sale | $639,900$224/sqft |
Source: | ||
| 3/7/2025 | Listed for sale | $639,900+16.3%$224/sqft |
Source: | ||
| 8/30/2021 | Sold | $550,000+61.8%$192/sqft |
Source: Public Record | ||
| 10/22/2014 | Sold | $340,000-2.8%$119/sqft |
Source: Public Record | ||
Public tax history
| Year | Property taxes | Tax assessment |
|---|---|---|
| 2025 | $4,014 -1% | $37,770 -14.3% |
| 2024 | $4,053 +25.4% | $44,070 -0.9% |
| 2023 | $3,232 -3.7% | $44,490 +47.3% |
Find assessor info on the county website
Neighborhood: 80104
Nearby schools
GreatSchools rating
- 8/10Flagstone Elementary SchoolGrades: PK-6Distance: 0.3 mi
- 5/10Mesa Middle SchoolGrades: 6-8Distance: 0.6 mi
- 7/10Douglas County High SchoolGrades: 9-12Distance: 3.8 mi
Schools provided by the listing agent
- Elementary: Flagstone
- Middle: Mesa
- High: Douglas County
- District: Douglas RE-1
Source: REcolorado. This data may not be complete. We recommend contacting the local school district to confirm school assignments for this home.
Get a cash offer in 3 minutes
Find out how much your home could sell for in as little as 3 minutes with a no-obligation cash offer.
Estimated market value
$639,000
Get a cash offer in 3 minutes
Find out how much your home could sell for in as little as 3 minutes with a no-obligation cash offer.
Estimated market value
$639,000

