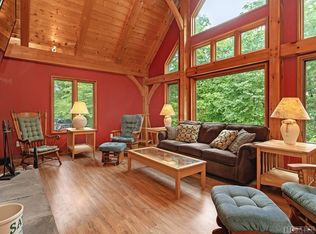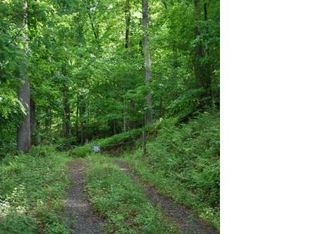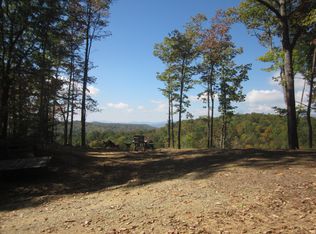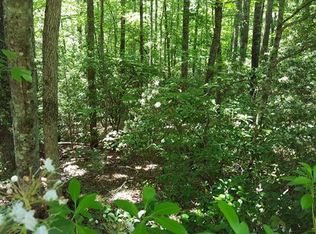Closed
$845,000
543 Springbrook Lane Part Off Tract 1, Brevard, NC 28712
3beds
3,066sqft
Single Family Residence
Built in 2006
17.5 Acres Lot
$943,600 Zestimate®
$276/sqft
$3,318 Estimated rent
Home value
$943,600
$849,000 - $1.06M
$3,318/mo
Zestimate® history
Loading...
Owner options
Explore your selling options
What's special
Retreat to 17+ acres of wooded privacy near Brevard and DuPont. Winter views can be enjoyed now and potential year round views imagined. Enjoy the beautiful woodwork of this Timber Framed home surrounded by wooded views from every window. Open beamed ceilings enhance the two-story stacked stone wood burning fireplace. The kitchen, with Hickory cabinets with quartz tops is centered by an expansive island for all to gather around. Dining area again opens to the vaults and views. Main level primary suite with soaking tub. Only one owner and many thoughtful custom features. Zoned radiant floor heating for efficiency, upgraded windows, a woodworkers dream workshop and an oversized detached garage with storage for all your outdoor toys and wired and ready to charge your EV. This can be your mountain home.
Zillow last checked: 8 hours ago
Listing updated: January 06, 2024 at 05:10am
Listing Provided by:
Sara Champion sara.champion@allentate.com,
Howard Hanna Beverly-Hanks Brevard Downtown
Bought with:
Kirt Kaempfer
Connestee Falls Realty
Source: Canopy MLS as distributed by MLS GRID,MLS#: 4014079
Facts & features
Interior
Bedrooms & bathrooms
- Bedrooms: 3
- Bathrooms: 4
- Full bathrooms: 3
- 1/2 bathrooms: 1
- Main level bedrooms: 1
Primary bedroom
- Features: Whirlpool, Other - See Remarks
- Level: Main
- Area: 240 Square Feet
- Dimensions: 16' 0" X 15' 0"
Primary bedroom
- Level: Main
Bedroom s
- Features: Vaulted Ceiling(s), Other - See Remarks
- Level: Upper
- Area: 176 Square Feet
- Dimensions: 16' 0" X 11' 0"
Bedroom s
- Features: Vaulted Ceiling(s), Other - See Remarks
- Level: Upper
- Area: 176 Square Feet
- Dimensions: 16' 0" X 11' 0"
Bedroom s
- Level: Upper
Bedroom s
- Level: Upper
Dining area
- Features: Cathedral Ceiling(s), Kitchen Island, Open Floorplan, Other - See Remarks
- Level: Main
- Area: 344 Square Feet
- Dimensions: 21' 6" X 16' 0"
Dining area
- Level: Main
Family room
- Features: Other - See Remarks
- Level: Basement
- Area: 294.5 Square Feet
- Dimensions: 19' 0" X 15' 6"
Family room
- Level: Basement
Living room
- Features: Cathedral Ceiling(s), Other - See Remarks
- Level: Main
- Area: 320 Square Feet
- Dimensions: 20' 0" X 16' 0"
Living room
- Level: Main
Loft
- Features: Vaulted Ceiling(s), Other - See Remarks
- Level: Upper
- Area: 144 Square Feet
- Dimensions: 16' 0" X 9' 0"
Loft
- Level: Upper
Other
- Level: Basement
- Area: 157.5 Square Feet
- Dimensions: 21' 0" X 7' 6"
Other
- Level: Basement
Workshop
- Features: Other - See Remarks
- Level: Basement
- Area: 253 Square Feet
- Dimensions: 23' 0" X 11' 0"
Workshop
- Level: Basement
Heating
- Baseboard, Propane, Radiant Floor, Zoned
Cooling
- Other, None
Appliances
- Included: Dishwasher, Electric Range, Freezer, Microwave, Propane Water Heater, Refrigerator, Tankless Water Heater, Washer/Dryer
- Laundry: Inside, Laundry Room, Main Level, Other
Features
- Breakfast Bar, Built-in Features, Kitchen Island, Open Floorplan, Storage, Vaulted Ceiling(s)(s), Other - See Remarks
- Flooring: Vinyl, Other
- Windows: Insulated Windows
- Basement: Basement Shop,Daylight,Exterior Entry,Full,Interior Entry,Partially Finished,Storage Space,Walk-Out Access
- Fireplace features: Living Room, Wood Burning, Other - See Remarks
Interior area
- Total structure area: 2,276
- Total interior livable area: 3,066 sqft
- Finished area above ground: 2,276
- Finished area below ground: 790
Property
Parking
- Total spaces: 2
- Parking features: Electric Vehicle Charging Station(s), Detached Garage, Garage Shop, Other - See Remarks
- Garage spaces: 2
- Details: Parking area gravel
Accessibility
- Accessibility features: Mobility Friendly Flooring
Features
- Levels: Two
- Stories: 2
- Patio & porch: Covered, Other
- Exterior features: Fire Pit, Other - See Remarks
- Has view: Yes
- View description: Winter
Lot
- Size: 17.50 Acres
- Features: Private, Sloped, Steep Slope, Views, Wooded
Details
- Additional structures: Other
- Parcel number: 8593626257000
- Zoning: None
- Special conditions: Standard
Construction
Type & style
- Home type: SingleFamily
- Architectural style: Post and Beam
- Property subtype: Single Family Residence
Materials
- Fiber Cement
- Foundation: Other - See Remarks
- Roof: Shingle
Condition
- New construction: No
- Year built: 2006
Utilities & green energy
- Sewer: Septic Installed
- Water: Well
Community & neighborhood
Security
- Security features: Radon Mitigation System
Community
- Community features: None
Location
- Region: Brevard
- Subdivision: Springbrook
Other
Other facts
- Road surface type: Asphalt, Paved
Price history
| Date | Event | Price |
|---|---|---|
| 1/5/2024 | Sold | $845,000-6%$276/sqft |
Source: | ||
| 11/13/2023 | Price change | $899,000-7%$293/sqft |
Source: | ||
| 6/13/2023 | Price change | $967,000-2.2%$315/sqft |
Source: | ||
| 4/3/2023 | Listed for sale | $989,000$323/sqft |
Source: | ||
Public tax history
Tax history is unavailable.
Neighborhood: 28712
Nearby schools
GreatSchools rating
- NATCS Online Learning PathGrades: K-12Distance: 6.3 mi
- 4/10Brevard ElementaryGrades: PK-5Distance: 5.1 mi
- 9/10Brevard High SchoolGrades: 9-12Distance: 4.9 mi
Schools provided by the listing agent
- Elementary: Brevard
- Middle: Brevard
- High: Brevard
Source: Canopy MLS as distributed by MLS GRID. This data may not be complete. We recommend contacting the local school district to confirm school assignments for this home.
Get pre-qualified for a loan
At Zillow Home Loans, we can pre-qualify you in as little as 5 minutes with no impact to your credit score.An equal housing lender. NMLS #10287.



