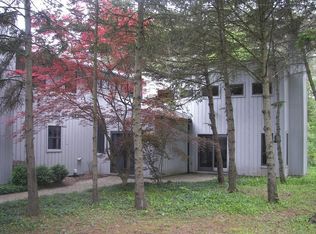Extraordinary Opportunity in Town of Mendon with Pittsford Schools! One-of-a-kind 4,739 square foot custom built Masterpiece perfectly oriented on spectacular 12.3 acres with large spring fed stocked pond & mature trees providing the ideal calm to tranquility with nature from the moment you enter the property. 11 magnificent rooms including: 5 Bedrooms, 4.5 Bathrooms, 2 porches, Large Great Room with volume ceilings, wet bar and walls of glass is simply ideal for all occasions and highlighted by floor to ceiling stone fireplace. New Eat-in Country Kitchen is a Chef's Delight with large breakfast island, walk-in pantry, hardwood floors, huge table area with wood-burning fireplace flanked by walls of built-ins and wall of windows overlooking majestic rear yard. Elegant formal dining room openly greets guest as they enter the welcoming foyer. 1st floor office/study with hardwood floors, wood stove and extensive built-ins. Gorgeous master suite with volume ceilings, gas fireplace, 2 walk-in closets, locker room style shower, soaking tub and open balcony porch. Large Bonus room over garage provides ideal 2nd living space. Welcome home!
This property is off market, which means it's not currently listed for sale or rent on Zillow. This may be different from what's available on other websites or public sources.
