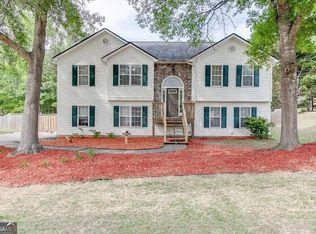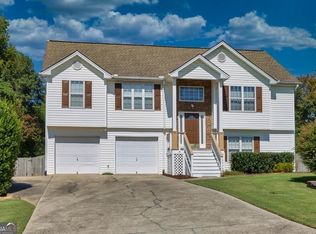Wonderful home in a great area, just down Hwy 81 from Bethlehem shopping. Large home, with lots up upgrades. Granite kitchen and bath counter tops, stainless steel appliances, tiles back splash. Eating area for kitchen separate dining room. Fenced in back yard with huge shop, garden shed, Large back patio. Large bedrooms upstairs. Master bedroom with Master bath, walk in closet. All the bathrooms have been updated. Laundry room with mudsink
This property is off market, which means it's not currently listed for sale or rent on Zillow. This may be different from what's available on other websites or public sources.

