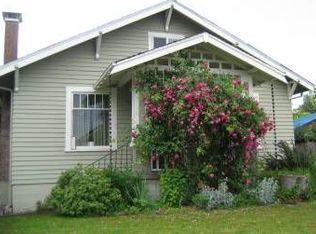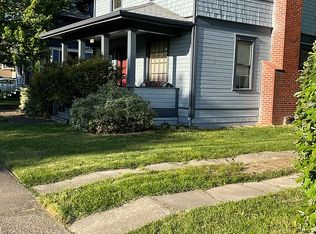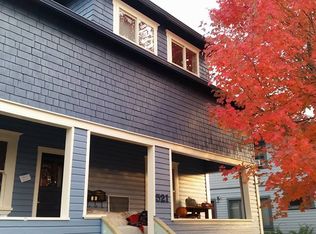Sold for $545,000 on 06/21/24
$545,000
543 SW 6th St, Corvallis, OR 97333
2beds
1,306sqft
SingleFamily
Built in 1890
5,227 Square Feet Lot
$555,100 Zestimate®
$417/sqft
$2,017 Estimated rent
Home value
$555,100
$494,000 - $622,000
$2,017/mo
Zestimate® history
Loading...
Owner options
Explore your selling options
What's special
Accepted Offer with Contingencies. Enter the home & say WOW!!!! Striking remodel thru-out this historic home. Known as the Woodworth House. Deceptively spacious inside featuring both vintage & modern upgrades. The wood floors are from re-purposed original wide board fir. The spacious open kitchen features upgraded SS appliances, solid walnut handcrafted CVG fir cabinets, solid walnut counters, soft close counters/drawings, breakfast bar. Updated bthrms on each flr. high ceilings. Outdoors is an urban homestead w/abundant veggies,
Facts & features
Interior
Bedrooms & bathrooms
- Bedrooms: 2
- Bathrooms: 2
- Full bathrooms: 2
Heating
- Stove, Electric
Appliances
- Included: Dishwasher
Features
- Flooring: Other, Hardwood, Linoleum / Vinyl
Interior area
- Total interior livable area: 1,306 sqft
Property
Parking
- Parking features: Garage - Attached
Features
- Exterior features: Other, Wood
Lot
- Size: 5,227 sqft
Details
- Parcel number: 12502BA10700
Construction
Type & style
- Home type: SingleFamily
Materials
- Roof: Composition
Condition
- Year built: 1890
Community & neighborhood
Location
- Region: Corvallis
Other
Other facts
- DINING: Area (Combination)
- FLOOD PLAIN: Unknown
- FLOORING: Vinyl, Wood, Other(Refer to Remarks)
- FOUNDATION: Continuous
- LANDSCAPE: Yes
- VIEW: Territorial
- WATER: City, Connected
- WATER HEATER: Electric
- Type: Residence
- Living Room Level: 1/Main
- Kitchen Level: 1/Main
- Home Style: 2 Story
- ROOF: Composition
- SIDING: Wood, Other (Refer to Remarks)
- DISHWASHER: Yes
- DISPOSAL: Yes
- PATIO: Patio
- Dining Room Level: 1/Main
- Utility Room Level: 1/Main
- RANGE FACILITY: Range Included, Gas
- FENCED YARD: Yes
- BONUS ROOMS: Other(Refer to Remarks), Walk-in Pantry
- Bedroom 2 Level: 2/Upper
- FIREPLACE: Stove
- HIGH SPEED COMM ACCESS: Present
- Master Bedroom Level: 2/Upper
- Street Designation: St
- HOMEOWNERS ASSN: No Association
- WOOD BURNING STOVE: Certified
- HEATING-COOLING: Zonal, Stove
- Tax Account #: 137558
- Tax Property ID: 137558
Price history
| Date | Event | Price |
|---|---|---|
| 6/21/2024 | Sold | $545,000+38%$417/sqft |
Source: Public Record | ||
| 9/19/2019 | Sold | $395,000$302/sqft |
Source: Public Record | ||
| 9/9/2019 | Listed for sale | $395,000$302/sqft |
Source: TOWN & COUNTRY REALTY #753351 | ||
| 9/9/2019 | Pending sale | $395,000$302/sqft |
Source: TOWN & COUNTRY REALTY #753351 | ||
| 8/26/2019 | Listed for sale | $395,000$302/sqft |
Source: TOWN & COUNTRY REALTY #753351 | ||
Public tax history
| Year | Property taxes | Tax assessment |
|---|---|---|
| 2024 | $2,355 +3% | $126,386 +3% |
| 2023 | $2,286 +3% | $122,705 +3% |
| 2022 | $2,219 +3.4% | $119,131 +3% |
Find assessor info on the county website
Neighborhood: Central Park
Nearby schools
GreatSchools rating
- 6/10Garfield Elementary SchoolGrades: K-5Distance: 1.6 mi
- 7/10Linus Pauling Middle SchoolGrades: 6-8Distance: 1.8 mi
- 5/10Corvallis High SchoolGrades: 9-12Distance: 1.1 mi
Schools provided by the listing agent
- Elementary: 509J
- Middle: 509J
- High: 509J
Source: The MLS. This data may not be complete. We recommend contacting the local school district to confirm school assignments for this home.

Get pre-qualified for a loan
At Zillow Home Loans, we can pre-qualify you in as little as 5 minutes with no impact to your credit score.An equal housing lender. NMLS #10287.
Sell for more on Zillow
Get a free Zillow Showcase℠ listing and you could sell for .
$555,100
2% more+ $11,102
With Zillow Showcase(estimated)
$566,202

