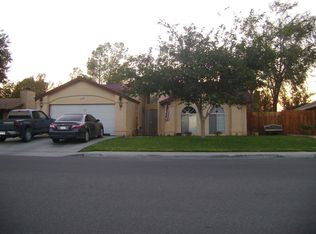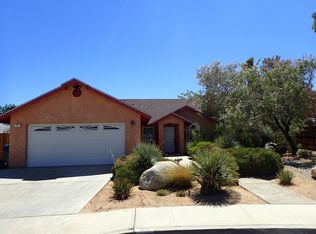Designer floorplan with no wasted space! Xeriscape front yard for easy care.As you enter front door to the right are 2 generous carpeted guest bedrms and full guest bath w/granite counters & tile floor.Large living rm is heart of the home; carpeted w/view out the french drs to back patio.Cathedral ceilings (all ceilings are finished;no popcorn!) Back right of the house is enormous master suite:walkin closet w/attic access, ceiling fan, & custom bathrm w/granite counters, 2 sinks, garden tub, lots of drawers & cabinets.On opposite side of house is dining rm w/chandelier & view of backyd. Custom kitchen is open to great home;cook is part of the action! SS sink,range,mw,dw, canned lites plus pantry! Garage is finished and houses washer & dryer.Tankless wh in attic.Backyard has covered extended patio & pergola to view garden and artificial turf(no mowing!) and multifruit tree.A/C on ground on south side.
This property is off market, which means it's not currently listed for sale or rent on Zillow. This may be different from what's available on other websites or public sources.

