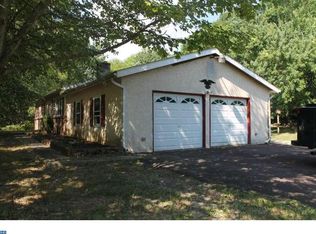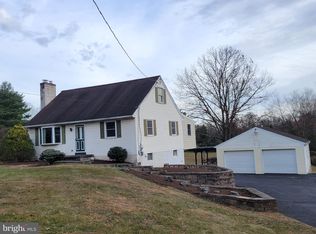Sold for $449,900
$449,900
543 Ridge Rd, Telford, PA 18969
3beds
1,422sqft
Single Family Residence
Built in 1945
0.83 Acres Lot
$469,600 Zestimate®
$316/sqft
$2,493 Estimated rent
Home value
$469,600
$432,000 - $507,000
$2,493/mo
Zestimate® history
Loading...
Owner options
Explore your selling options
What's special
Welcome to this charming and surprisingly spacious 3-bedroom, 2.5-bath home that truly has it all. Found in the highly desired Souderton School district and very low taxes this home can't be beat. Enter from the inviting covered porch and enter an expansive living room boasting vaulted ceilings and sliding doors leading to a large patio and fenced yard, creating an open and airy ambiance. The upgraded kitchen features new stainless steel appliances, while the adjacent dining room features refinished original hardwood floors, an exposed stone wall and a cozy wood stove. The main floor also offers an oversized Primary Bedroom suite with a walk-in closet, plus a luxurious ensuite bath with a soaking tub and double vanity. Outside, enjoy the private setting with a large, fenced-in rear and side yard, apple trees, and ample space for outdoor activities. An oversized 25'x25' detached 2-car garage with an attached carport provides plenty of parking and storage. Located in a desirable neighborhood, this home is a hidden gem!
Zillow last checked: 8 hours ago
Listing updated: November 20, 2024 at 10:01pm
Listed by:
Brian Majeska 267-673-0575,
Redfin Corporation
Bought with:
Dawn Ruggie, RS338053
EveryHome Realtors
Source: Bright MLS,MLS#: PAMC2115238
Facts & features
Interior
Bedrooms & bathrooms
- Bedrooms: 3
- Bathrooms: 3
- Full bathrooms: 2
- 1/2 bathrooms: 1
- Main level bathrooms: 2
- Main level bedrooms: 1
Basement
- Area: 0
Heating
- Baseboard, Oil
Cooling
- Window Unit(s), Electric
Appliances
- Included: Microwave, Built-In Range, Dishwasher, Oven, Refrigerator, Stainless Steel Appliance(s), Electric Water Heater
- Laundry: Main Level
Features
- Basement: Full,Unfinished
- Number of fireplaces: 1
- Fireplace features: Wood Burning
Interior area
- Total structure area: 1,422
- Total interior livable area: 1,422 sqft
- Finished area above ground: 1,422
- Finished area below ground: 0
Property
Parking
- Total spaces: 4
- Parking features: Other, Detached Carport, Detached
- Garage spaces: 2
- Carport spaces: 2
- Covered spaces: 4
Accessibility
- Accessibility features: None
Features
- Levels: Two
- Stories: 2
- Pool features: None
Lot
- Size: 0.83 Acres
- Dimensions: 100.00 x 0.00
Details
- Additional structures: Above Grade, Below Grade
- Parcel number: 440001480006
- Zoning: RESIDENTIAL
- Special conditions: Standard
Construction
Type & style
- Home type: SingleFamily
- Architectural style: Cape Cod
- Property subtype: Single Family Residence
Materials
- Stucco
- Foundation: Block
- Roof: Shingle
Condition
- New construction: No
- Year built: 1945
Utilities & green energy
- Sewer: On Site Septic
- Water: Well
Community & neighborhood
Location
- Region: Telford
- Subdivision: None Available
- Municipality: SALFORD TWP
Other
Other facts
- Listing agreement: Exclusive Right To Sell
- Listing terms: Cash,Conventional,FHA
- Ownership: Fee Simple
Price history
| Date | Event | Price |
|---|---|---|
| 11/20/2024 | Sold | $449,900$316/sqft |
Source: | ||
| 9/22/2024 | Contingent | $449,900$316/sqft |
Source: | ||
| 9/12/2024 | Price change | $449,900-5.3%$316/sqft |
Source: | ||
| 8/30/2024 | Listed for sale | $475,000+21.8%$334/sqft |
Source: | ||
| 6/25/2023 | Listing removed | -- |
Source: | ||
Public tax history
| Year | Property taxes | Tax assessment |
|---|---|---|
| 2025 | $4,515 +5.9% | $110,010 |
| 2024 | $4,264 | $110,010 |
| 2023 | $4,264 +6.8% | $110,010 |
Find assessor info on the county website
Neighborhood: 18969
Nearby schools
GreatSchools rating
- 7/10Vernfield El SchoolGrades: K-5Distance: 1.7 mi
- 5/10Indian Crest Middle SchoolGrades: 6-8Distance: 4.2 mi
- 8/10Souderton Area Senior High SchoolGrades: 9-12Distance: 4.2 mi
Schools provided by the listing agent
- Elementary: Salford Hills
- Middle: Indian Valley
- High: Souderton
- District: Souderton Area
Source: Bright MLS. This data may not be complete. We recommend contacting the local school district to confirm school assignments for this home.
Get a cash offer in 3 minutes
Find out how much your home could sell for in as little as 3 minutes with a no-obligation cash offer.
Estimated market value$469,600
Get a cash offer in 3 minutes
Find out how much your home could sell for in as little as 3 minutes with a no-obligation cash offer.
Estimated market value
$469,600

